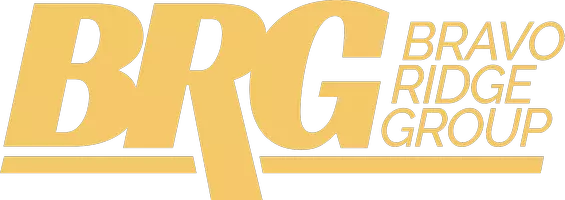$869,000
$950,000
8.5%For more information regarding the value of a property, please contact us for a free consultation.
3 Beds
3 Baths
1,979 SqFt
SOLD DATE : 06/10/2025
Key Details
Sold Price $869,000
Property Type Single Family Home
Sub Type Residential
Listing Status Sold
Purchase Type For Sale
Square Footage 1,979 sqft
Price per Sqft $439
MLS Listing ID 714768
Sold Date 06/10/25
Style Ranch
Bedrooms 3
Full Baths 1
Three Quarter Bath 2
HOA Y/N No
Year Built 1990
Annual Tax Amount $6,150
Lot Size 7.120 Acres
Acres 7.12
Property Sub-Type Residential
Property Description
Experience the pinnacle of Iowa countryside living at 11818 Dakota St, Norwalk, IA 50211. This exceptional 3 bedroom, 3 bathroom residence is set on a tranquil 7 acre lot, featuring a serene koi pond with cascading waterfall and expansive native Iowa prairie, attracting abundant wildlife. The interior offers 1,979 sq ft of refined main-level living space, complemented by an 800 sq ft finished basement. Culinary enthusiasts will appreciate the gourmet kitchen equipped with premium Wolf appliances, a Subzero refrigerator, and a spacious butler's pantry. The luxurious primary suite boasts a spa-like bathroom with a multi-head shower and an expansive walk-in closet. Distinctive stone accent walls throughout the home add a unique touch of sophistication and warmth. The lower level is designed for entertainment, featuring a stylish bar and a cozy window seat overlooking the picturesque pond. Additional highlights include a heated 2,700 sq ft outbuilding with a custom workshop, perfect for hobbies or storage. Despite its private setting, this property offers convenient access to nearby amenities, being just 10 minutes from Indianola and 15 minutes from both West Des Moines and downtown Des Moines. Embrace the unparalleled beauty and tranquility of acreage living in the Iowa countryside with this extraordinary Norwalk home.
Location
State IA
County Warren
Area Norwalk
Zoning Res
Rooms
Basement Finished, Walk-Out Access
Main Level Bedrooms 2
Interior
Interior Features Wet Bar, Dining Area, Eat-in Kitchen, Fireplace
Heating Forced Air, Gas, Natural Gas
Cooling Central Air
Flooring Carpet, Hardwood, Tile
Fireplaces Number 1
Fireplaces Type Gas, Vented
Fireplace Yes
Appliance Built-In Oven, Dishwasher, Refrigerator, Separate Ice Machine, Stove, Wine Cooler
Laundry Main Level
Exterior
Exterior Feature Deck, Patio
Parking Features Attached, Detached, Garage, Two Car Garage
Garage Spaces 2.0
Garage Description 2.0
Roof Type Asphalt,Shingle
Porch Deck, Open, Patio
Private Pool No
Building
Lot Description Pond on Lot
Foundation Poured
Sewer Septic Tank
Water Rural
Schools
School District Indianola
Others
Senior Community No
Tax ID 05000230283
Monthly Total Fees $512
Acceptable Financing Cash, Conventional, FHA, VA Loan
Listing Terms Cash, Conventional, FHA, VA Loan
Financing Cash
Read Less Info
Want to know what your home might be worth? Contact us for a FREE valuation!

Our team is ready to help you sell your home for the highest possible price ASAP
©2025 Des Moines Area Association of REALTORS®. All rights reserved.
Bought with RE/MAX Precision
"My job is to find and attract mastery-based agents to the office, protect the culture, and make sure everyone is happy! "







