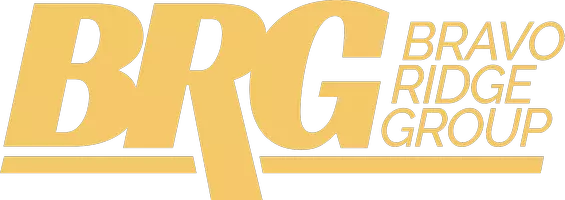$365,000
$399,900
8.7%For more information regarding the value of a property, please contact us for a free consultation.
3 Beds
2 Baths
2,612 SqFt
SOLD DATE : 04/24/2025
Key Details
Sold Price $365,000
Property Type Single Family Home
Sub Type Acreage
Listing Status Sold
Purchase Type For Sale
Square Footage 2,612 sqft
Price per Sqft $139
MLS Listing ID 714764
Sold Date 04/24/25
Style Ranch
Bedrooms 3
Full Baths 2
HOA Y/N No
Year Built 1977
Annual Tax Amount $3,871
Lot Size 10.080 Acres
Acres 10.08
Property Sub-Type Acreage
Property Description
This expansive ranch home offers over 2,600 sq ft of living space on the main level and is set on a sprawling 10-acre property, divided into two 5-acre parcels. One parcel includes a separate driveway and an old barn-like structure, while the other hosts the house, an oversized 2-car garage (24x24), and a 3-car garage (24x32). The home features 3 bedrooms and 2 bathrooms, with two large bedrooms sharing a bath. The master suite is in its own wing, boasting an enormous master bedroom, a luxurious master bath, and a spacious walk-in closet. The main floor also includes a generous laundry room, a substantial living room, and an oversized, vaulted kitchen with all appliances included. Additionally, the unfinished walkout basement is ready for your personal touches. Outside, you'll love the charming gazebo attached to the front deck, perfect for enjoying the serene surroundings.
Location
State IA
County Jasper
Area Newton
Zoning R
Rooms
Basement Unfinished, Walk-Out Access
Main Level Bedrooms 3
Interior
Interior Features Dining Area, Separate/Formal Dining Room, Eat-in Kitchen
Heating Forced Air, Gas, Natural Gas
Cooling Central Air
Flooring Carpet, Laminate, Vinyl
Fireplace No
Appliance Dryer, Dishwasher, Microwave, Refrigerator, Stove, Washer
Laundry Main Level
Exterior
Exterior Feature Deck, Patio
Parking Features Detached, Garage, Two Car Garage, Three Car Garage
Garage Spaces 4.0
Garage Description 4.0
Roof Type Asphalt,Shingle
Porch Covered, Deck, Open, Patio
Private Pool No
Building
Lot Description Rectangular Lot
Foundation Block
Sewer Public Sewer, Septic Tank
Water Public
Schools
School District Newton
Others
Senior Community No
Tax ID 0822101006 & 0822101005
Monthly Total Fees $322
Acceptable Financing Cash, Conventional, Contract, FHA, USDA Loan, VA Loan
Listing Terms Cash, Conventional, Contract, FHA, USDA Loan, VA Loan
Financing Cash
Read Less Info
Want to know what your home might be worth? Contact us for a FREE valuation!

Our team is ready to help you sell your home for the highest possible price ASAP
©2025 Des Moines Area Association of REALTORS®. All rights reserved.
Bought with EXP Realty, LLC
"My job is to find and attract mastery-based agents to the office, protect the culture, and make sure everyone is happy! "







