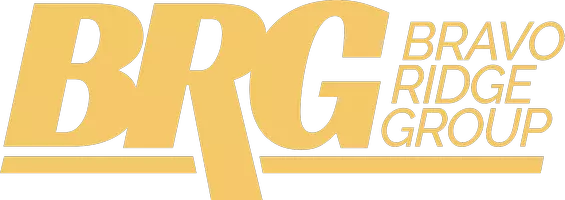$736,000
$735,000
0.1%For more information regarding the value of a property, please contact us for a free consultation.
4 Beds
3 Baths
1,987 SqFt
SOLD DATE : 04/18/2025
Key Details
Sold Price $736,000
Property Type Single Family Home
Sub Type Residential
Listing Status Sold
Purchase Type For Sale
Square Footage 1,987 sqft
Price per Sqft $370
MLS Listing ID 712942
Sold Date 04/18/25
Style Contemporary,Ranch
Bedrooms 4
Full Baths 2
Three Quarter Bath 1
HOA Fees $12/ann
HOA Y/N Yes
Year Built 2022
Annual Tax Amount $7,894
Tax Year 2024
Lot Size 0.440 Acres
Acres 0.44
Property Sub-Type Residential
Property Description
A striking walkout ranch nestled on a lovely .44 acre cul-de-sac lot backing to timber in Urbandale's desired Jordan Lea! This 3,400+ finished sqft, 4 bed, 3 bath home is better-than-new with many executive upgrades! A grand 8' double-door entry welcomes you to an open floorplan with hardwood floors & oversized windows highlighting picturesque views. The inviting great room features an 11' ceiling, chic fireplace, accent wall molding & stunning natural light. The chef's kitchen boasts a large center island, Frigidaire appliances with gas range & 6' refrigeration, quartz counters, abundant cabinetry & walk-in pantry with custom shelving. A spacious dining area has slider access to the covered maintenance-free deck. Relax in the primary suite featuring a tray ceiling, floor-to-ceiling windows, double vanity, tile shower & large walk-in closet connected to the laundry & drop zone. Also find a 2nd bedroom & full bathroom on the main level. Switch back stairs lead to the walkout lower level highlighted by 9' ceilings, a large family/rec space, wet bar, abundant natural light & slider access to the covered patio & fire pit seating area! 2 additional bedrooms with walk-in closets share a full bath w/dual sinks. Enjoy an oversized 3-car garage with 954 sqft of space! The moody black exterior, covered front porch, irrigation & professional landscaping provide charming curb appeal. Within walking distance to the Waterford Elementary & 3 scenic parks, including the new Naturescape Park.
Location
State IA
County Dallas
Area Urbandale
Zoning Res
Rooms
Basement Finished, Walk-Out Access
Main Level Bedrooms 2
Interior
Interior Features Wet Bar, Dining Area, Eat-in Kitchen, Fireplace
Heating Forced Air, Gas, Natural Gas
Cooling Central Air
Flooring Carpet, Hardwood, Tile
Fireplaces Number 1
Fireplaces Type Gas, Vented
Fireplace Yes
Appliance Dryer, Dishwasher, Refrigerator, Washer
Laundry Main Level
Exterior
Exterior Feature Deck, Fire Pit, Sprinkler/Irrigation, Patio
Parking Features Attached, Garage, Three Car Garage
Garage Spaces 3.0
Garage Description 3.0
Roof Type Asphalt,Shingle
Porch Covered, Deck, Open, Patio
Private Pool No
Building
Lot Description Rectangular Lot
Foundation Poured
Sewer Public Sewer
Water Public
Schools
School District Waukee
Others
HOA Name Jordan Lea HOA
Senior Community No
Tax ID 1213203026
Monthly Total Fees $807
Acceptable Financing Cash, Conventional, VA Loan
Listing Terms Cash, Conventional, VA Loan
Financing Cash
Read Less Info
Want to know what your home might be worth? Contact us for a FREE valuation!

Our team is ready to help you sell your home for the highest possible price ASAP
©2025 Des Moines Area Association of REALTORS®. All rights reserved.
Bought with RE/MAX Precision
"My job is to find and attract mastery-based agents to the office, protect the culture, and make sure everyone is happy! "







