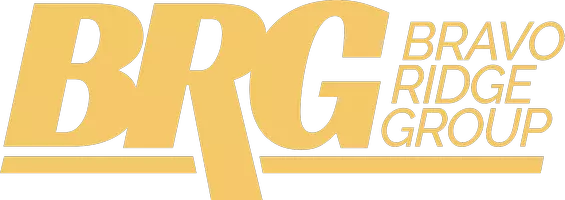$100,000
$105,000
4.8%For more information regarding the value of a property, please contact us for a free consultation.
2 Beds
2 Baths
1,008 SqFt
SOLD DATE : 04/15/2025
Key Details
Sold Price $100,000
Property Type Condo
Sub Type Condominium
Listing Status Sold
Purchase Type For Sale
Square Footage 1,008 sqft
Price per Sqft $99
MLS Listing ID 706904
Sold Date 04/15/25
Bedrooms 2
Full Baths 1
Three Quarter Bath 1
HOA Fees $498/mo
HOA Y/N Yes
Year Built 1981
Annual Tax Amount $1,648
Property Sub-Type Condominium
Property Description
Location, Location, Location! This GROUND FLOOR condo has it all. 2 BR's, 2 baths and tile floor through out the unit. Enjoy the large enclosed deck with morning sun, and afternoon shade. The great amenities include tennis courts, a pool, private clubhouse, underground parking stall and additional parking just outside patio. Can access your unit from the parking lot. In addition, there is easy access to nearby shopping and dining, as well as the interstate when travel calls your name. Johnston School District. Rest easy knowing the association takes care of the lawn care and snow removal, so you don't have to do it. Pets are not allowed. Limited amount of units that can be rented. Conventional loans with lender doing in house loans.
Location
State IA
County Polk
Area Urbandale
Zoning PUD
Rooms
Main Level Bedrooms 2
Interior
Interior Features Dining Area, Cable TV
Heating Forced Air, Gas, Natural Gas
Cooling Central Air
Flooring Tile
Fireplaces Number 1
Fireplaces Type Wood Burning
Fireplace Yes
Appliance Dryer, Dishwasher, Microwave, Refrigerator, Stove, Washer
Laundry Main Level
Exterior
Exterior Feature Patio, Storage
Parking Features Attached, Garage, One Car Garage
Garage Spaces 1.0
Garage Description 1.0
Community Features Community Pool, Tennis Court(s)
Roof Type Asphalt,Shingle
Accessibility Grab Bars
Porch Covered, Patio
Private Pool No
Building
Foundation Slab
Sewer Public Sewer
Water Public
Additional Building Storage
Schools
School District Johnston
Others
HOA Name Plumbwood Terrace
HOA Fee Include Insurance,Maintenance Grounds,Maintenance Structure,Recreation Facilities,Security,Taxes,Trash,Snow Removal
Senior Community No
Tax ID 31202612108535
Monthly Total Fees $635
Security Features Smoke Detector(s)
Acceptable Financing Cash, Conventional
Listing Terms Cash, Conventional
Financing Cash
Pets Allowed No
Read Less Info
Want to know what your home might be worth? Contact us for a FREE valuation!

Our team is ready to help you sell your home for the highest possible price ASAP
©2025 Des Moines Area Association of REALTORS®. All rights reserved.
Bought with Weichert, Realtors®-Miller & C
"My job is to find and attract mastery-based agents to the office, protect the culture, and make sure everyone is happy! "







