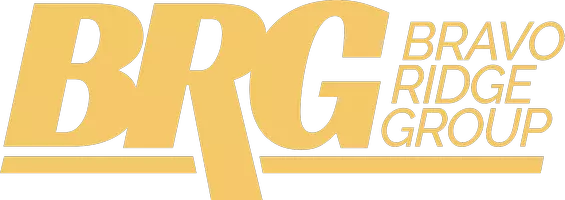$145,000
$164,300
11.7%For more information regarding the value of a property, please contact us for a free consultation.
3 Beds
1 Bath
716 SqFt
SOLD DATE : 03/19/2025
Key Details
Sold Price $145,000
Property Type Single Family Home
Sub Type Residential
Listing Status Sold
Purchase Type For Sale
Square Footage 716 sqft
Price per Sqft $202
MLS Listing ID 693774
Sold Date 03/19/25
Style Contemporary,Ranch
Bedrooms 3
Full Baths 1
HOA Y/N No
Year Built 1900
Annual Tax Amount $645
Property Sub-Type Residential
Property Description
This completely remodeled 3 bed 1 bath home in Lorimor is a must see. Being completely redone all the way down to the studs, this home has many things a person would appreciate. Accompanied with a 1 stall detached garage and a short walk up to the front door is a cute open deck that offers a great place for drinking coffee or spending time with family and friends. Inside consists of mostly vinyl plank flooring, which looks sharp, and also is fantastic when it comes to keeping a place clean. There is also a nice rustic touch of barnwood trim throughout the entire home. The generous sized living room has great natural lighting. When taking a shower or bath, you will notice unlimited hot water, as this house includes a brand new tankless water heater. The kitchen has a place for a built in refrigerator, and all of your other appliances. If you are concerned about cabinet space, don't worry because there is a large storage area just off of the kitchen that can hold any excess necessities. The back of the house has your laundry room/mud room as well as access to the nice sized yard. The back yard has a clothes line, and small storage shed.
Location
State IA
County Union
Area Lorimor
Zoning Res
Rooms
Basement Unfinished
Main Level Bedrooms 3
Interior
Interior Features Separate/Formal Dining Room
Heating Forced Air, Gas, Natural Gas
Cooling Central Air
Flooring Vinyl
Fireplace No
Exterior
Parking Features Detached, Garage, One Car Garage
Garage Spaces 1.0
Garage Description 1.0
Roof Type Asphalt,Shingle
Private Pool No
Building
Lot Description Rectangular Lot
Foundation Block, Stone
Sewer Public Sewer
Water Rural
Schools
School District East Union
Others
Senior Community No
Tax ID 0415206004
Monthly Total Fees $53
Acceptable Financing Cash, Conventional, FHA, USDA Loan, VA Loan
Listing Terms Cash, Conventional, FHA, USDA Loan, VA Loan
Financing FHA
Read Less Info
Want to know what your home might be worth? Contact us for a FREE valuation!

Our team is ready to help you sell your home for the highest possible price ASAP
©2025 Des Moines Area Association of REALTORS®. All rights reserved.
Bought with Homefront Real Estate, LLC
"My job is to find and attract mastery-based agents to the office, protect the culture, and make sure everyone is happy! "







