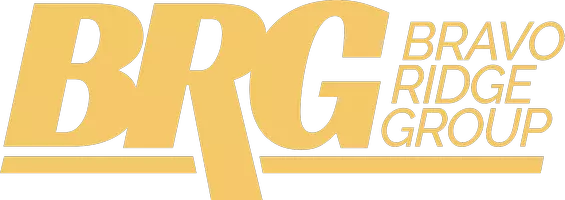$304,900
$309,900
1.6%For more information regarding the value of a property, please contact us for a free consultation.
4 Beds
2 Baths
1,470 SqFt
SOLD DATE : 03/27/2025
Key Details
Sold Price $304,900
Property Type Single Family Home
Sub Type Residential
Listing Status Sold
Purchase Type For Sale
Square Footage 1,470 sqft
Price per Sqft $207
MLS Listing ID 705716
Sold Date 03/27/25
Style Two Story,Traditional
Bedrooms 4
Full Baths 1
Half Baths 1
HOA Y/N No
Year Built 1966
Annual Tax Amount $3,909
Lot Size 8,581 Sqft
Acres 0.197
Property Sub-Type Residential
Property Description
Wonderful Clive 4 bedroom home ready for a new family! Formal living room with beautiful laminate flooring, formal dining room for family gatherings PLUS eat-in kitchen. New high efficiency appliances; range, dishwasher and refrigerator. Slider to deck and mature back yard. Upstairs are 4 nice sized rooms with hardwood floors and full bath with double sink. Lower level family room with brick wood burning fireplace and gas started. New carpet. This home features newer energy efficient furnace and central air conditioning, fresh paint in and out. Oversized 2 car attached garage for those projects and additional storage. Convenient location near schools and shopping. All information obtained from seller and public records.
Location
State IA
County Polk
Area Clive
Zoning R2
Rooms
Basement Partially Finished
Interior
Interior Features Separate/Formal Dining Room, Cable TV
Heating Forced Air, Gas, Natural Gas
Cooling Central Air
Flooring Carpet, Hardwood, Laminate
Fireplaces Number 1
Fireplace Yes
Appliance Dryer, Dishwasher, Refrigerator, Stove, Washer
Exterior
Exterior Feature Deck
Parking Features Attached, Garage, Two Car Garage
Garage Spaces 2.0
Garage Description 2.0
Community Features Sidewalks
Roof Type Asphalt,Shingle
Porch Deck
Private Pool No
Building
Lot Description Rectangular Lot
Entry Level Two
Foundation Block
Sewer Public Sewer
Water Public
Level or Stories Two
Schools
School District West Des Moines
Others
Senior Community No
Tax ID 29100558061000
Monthly Total Fees $325
Security Features Smoke Detector(s)
Acceptable Financing Cash, Conventional, FHA, VA Loan
Listing Terms Cash, Conventional, FHA, VA Loan
Financing Conventional
Read Less Info
Want to know what your home might be worth? Contact us for a FREE valuation!

Our team is ready to help you sell your home for the highest possible price ASAP
©2025 Des Moines Area Association of REALTORS®. All rights reserved.
Bought with EXP Realty, LLC
"My job is to find and attract mastery-based agents to the office, protect the culture, and make sure everyone is happy! "







