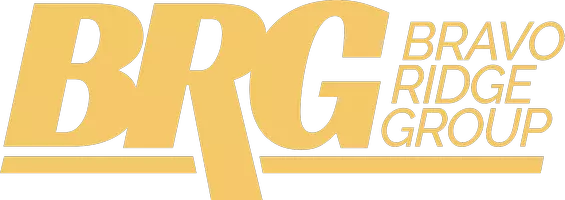$387,000
$389,000
0.5%For more information regarding the value of a property, please contact us for a free consultation.
4 Beds
3 Baths
1,424 SqFt
SOLD DATE : 03/13/2025
Key Details
Sold Price $387,000
Property Type Single Family Home
Sub Type Residential
Listing Status Sold
Purchase Type For Sale
Square Footage 1,424 sqft
Price per Sqft $271
MLS Listing ID 709807
Sold Date 03/13/25
Style Ranch
Bedrooms 4
Full Baths 2
Three Quarter Bath 1
HOA Y/N No
Year Built 2016
Annual Tax Amount $5,990
Property Sub-Type Residential
Property Description
Come check out this 4 bedroom, 3 bath near-new home in Nevada! The open concept kitchen and living area is larger than most and features stone counters with bar seating, stainless steel appliances, pantry closet, laundry room, mudroom, a beautiful stone fireplace, new carpet throughout and tons of natural light! You'll find 3 bedrooms and a full bath on the main floor as well and the primary bedroom is complete with a bathroom and walk-in closet. On the lower level you'll be amazed at the large family room complete with wet bar, daylight windows, 4th bedroom with walk-in closet, full bath and storage area. Outside you can create your own personal oasis as the yard is fenced in and has a deck located just off the dining area as well as a concrete patio just off the deck. New A/C installed November 2024. The attached 3 car garage is perfect for your vehicles and yard supplies! This home also features a permanent holiday light package that you can manage through an app on your phone, how fun! Make your appointment to tour this home today!
Location
State IA
County Story
Area Nevada
Zoning Res
Rooms
Basement Daylight, Finished
Main Level Bedrooms 3
Interior
Interior Features Wet Bar, Dining Area
Heating Forced Air, Gas, Natural Gas
Cooling Central Air
Flooring Carpet
Fireplaces Number 1
Fireplaces Type Gas Log
Fireplace Yes
Appliance Dryer, Dishwasher, Microwave, Refrigerator, Stove, Washer
Laundry Main Level
Exterior
Exterior Feature Deck, Fully Fenced, Patio
Parking Features Attached, Garage, Three Car Garage
Garage Spaces 3.0
Garage Description 3.0
Fence Chain Link, Full
Roof Type Asphalt,Shingle
Porch Deck, Open, Patio
Private Pool No
Building
Foundation Poured
Sewer Public Sewer
Water Public
Schools
School District Nevada
Others
Senior Community No
Tax ID 10-12-160-040
Monthly Total Fees $499
Acceptable Financing Cash, Conventional, FHA, USDA Loan, VA Loan
Listing Terms Cash, Conventional, FHA, USDA Loan, VA Loan
Financing Conventional
Read Less Info
Want to know what your home might be worth? Contact us for a FREE valuation!

Our team is ready to help you sell your home for the highest possible price ASAP
©2025 Des Moines Area Association of REALTORS®. All rights reserved.
Bought with OTHER
"My job is to find and attract mastery-based agents to the office, protect the culture, and make sure everyone is happy! "







