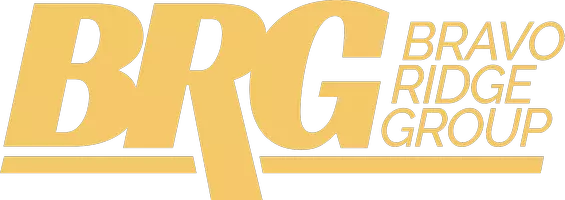$162,000
$164,000
1.2%For more information regarding the value of a property, please contact us for a free consultation.
2 Beds
2 Baths
1,188 SqFt
SOLD DATE : 03/03/2025
Key Details
Sold Price $162,000
Property Type Single Family Home
Sub Type Residential
Listing Status Sold
Purchase Type For Sale
Square Footage 1,188 sqft
Price per Sqft $136
MLS Listing ID 709510
Sold Date 03/03/25
Style Ranch
Bedrooms 2
Full Baths 1
Half Baths 1
HOA Y/N No
Year Built 1964
Annual Tax Amount $2,115
Lot Size 8,712 Sqft
Acres 0.2
Property Sub-Type Residential
Property Description
Peaceful, small town living at its best! This ranch home boasts nearly 2,000 sq ft of beautifully finished living space. Upon entry, you will be impressed with the spacious living area flooded with natural light. The bright and inviting layout is ideal for both entertaining and everyday living. The main level includes 2 bedrooms, an updated bathroom, and abundant storage. The eat-in kitchen supplies ample counter and cupboard space, creating a welcoming atmosphere for your culinary adventures. New flooring, fresh paint, new blinds, newer vinyl windows, and updated fixtures add to the home's modern appeal. The lower level offers additional living space, including a non-conforming bedroom, recreational area, and a large 1/2 bathroom/utility room. Laundry hookups are located on both levels of the home. All appliances are included in the sale (furnishings are available, too). Outside, a spacious 2-car detached garage provides storage and room for hobbies. Updates include a new hot water heater and HVAC (2024). Conveniently located near highways, a local park, bike trails, and schools, this is an opportunity you don't want to miss.
Location
State IA
County Guthrie
Area Yale
Zoning Res
Rooms
Basement Partially Finished
Main Level Bedrooms 2
Interior
Interior Features Dining Area, Eat-in Kitchen, Window Treatments
Heating Forced Air, Gas, Natural Gas
Cooling Central Air
Flooring Carpet, Laminate, Tile, Vinyl
Fireplace No
Appliance Dryer, Dishwasher, Microwave, Refrigerator, Stove, Washer
Exterior
Exterior Feature Storage
Parking Features Detached, Garage, Two Car Garage
Garage Spaces 2.0
Garage Description 2.0
Roof Type Asphalt,Shingle
Private Pool No
Building
Lot Description Corner Lot
Foundation Block
Sewer Septic Tank
Water Public
Additional Building Storage
Schools
School District Panorama Community
Others
Senior Community No
Tax ID 0001399500
Monthly Total Fees $176
Security Features Smoke Detector(s)
Acceptable Financing Cash, Conventional, FHA, USDA Loan, VA Loan
Listing Terms Cash, Conventional, FHA, USDA Loan, VA Loan
Financing Conventional
Read Less Info
Want to know what your home might be worth? Contact us for a FREE valuation!

Our team is ready to help you sell your home for the highest possible price ASAP
©2025 Des Moines Area Association of REALTORS®. All rights reserved.
Bought with Keller Williams Realty GDM
"My job is to find and attract mastery-based agents to the office, protect the culture, and make sure everyone is happy! "







