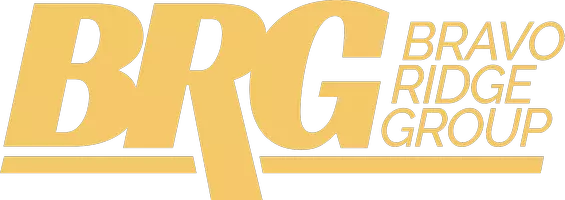$305,000
$315,000
3.2%For more information regarding the value of a property, please contact us for a free consultation.
2 Beds
2 Baths
1,818 SqFt
SOLD DATE : 02/14/2025
Key Details
Sold Price $305,000
Property Type Single Family Home
Sub Type Acreage
Listing Status Sold
Purchase Type For Sale
Square Footage 1,818 sqft
Price per Sqft $167
MLS Listing ID 706431
Sold Date 02/14/25
Style Ranch
Bedrooms 2
Full Baths 2
HOA Y/N No
Year Built 2007
Annual Tax Amount $3,996
Tax Year 2024
Lot Size 1.500 Acres
Acres 1.5
Property Sub-Type Acreage
Property Description
Stunning lake views! This 1.5-acre berm home, located just 7 miles from Knoxville, is just what you've been looking for. Begin your mornings with a cup of coffee on the front patio or deck, where you can take in the sunrise over the backwaters of Lake Red Rock. The open-concept main living area features modern design elements, including acid-stained concrete floors and cozy in-floor heating throughout the entire home powered by a boiler system. On chilly days, relax by the wood-burning fireplace in the living room, with scenic views framed by French doors.
Cooking and entertaining are a breeze in the spacious kitchen, complete with solid maple cabinets, quartz countertops, a large island, double oven, and a walk-in pantry. The primary suite offers plenty of natural light and lake views, with French doors opening directly onto the patio. A large walk-in closet, complete with washer and dryer, adds to the convenience.
The property includes a 27.5' x 24.5' outbuilding with a single garage door, perfect for use as a workshop or storage for all of your outdoor toys.
Location
State IA
County Marion
Area Knoxville
Zoning Res
Rooms
Main Level Bedrooms 2
Interior
Interior Features Eat-in Kitchen
Heating Electric, Hot Water
Cooling Central Air
Fireplaces Number 1
Fireplaces Type Gas Log
Fireplace Yes
Appliance Built-In Oven, Cooktop, Dryer, Dishwasher, Microwave, Refrigerator
Exterior
Parking Features Attached, Detached, Garage, Two Car Garage
Garage Spaces 2.0
Garage Description 2.0
Roof Type Asphalt,Shingle
Private Pool No
Building
Foundation Poured, Slab
Sewer Septic Tank
Water Rural
Schools
School District Knoxville
Others
Senior Community No
Tax ID 000000731502000
Monthly Total Fees $333
Acceptable Financing Cash, Conventional, USDA Loan
Listing Terms Cash, Conventional, USDA Loan
Financing Conventional
Read Less Info
Want to know what your home might be worth? Contact us for a FREE valuation!

Our team is ready to help you sell your home for the highest possible price ASAP
©2025 Des Moines Area Association of REALTORS®. All rights reserved.
Bought with Pella Real Estate Services
"My job is to find and attract mastery-based agents to the office, protect the culture, and make sure everyone is happy! "







