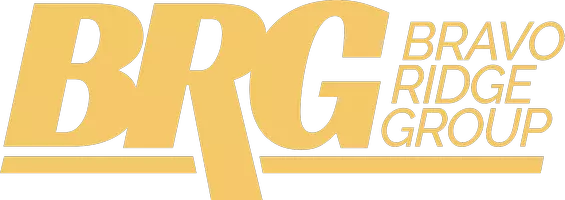$275,000
$260,000
5.8%For more information regarding the value of a property, please contact us for a free consultation.
2 Beds
2 Baths
1,102 SqFt
SOLD DATE : 02/18/2025
Key Details
Sold Price $275,000
Property Type Single Family Home
Sub Type Residential
Listing Status Sold
Purchase Type For Sale
Square Footage 1,102 sqft
Price per Sqft $249
MLS Listing ID 710037
Sold Date 02/18/25
Style Ranch
Bedrooms 2
Full Baths 1
Three Quarter Bath 1
HOA Y/N No
Year Built 1986
Annual Tax Amount $3,363
Tax Year 2024
Lot Size 0.389 Acres
Acres 0.389
Property Sub-Type Residential
Property Description
Welcome to this meticulously cared-for ranch-style home, owned by the same family since 1986! Designed with an open concept layout, this home offers both comfort and functionality. The highlight of the main level is the expansive kitchen, featuring a center island with a prep sink, ample cabinetry, and a breakfast bar or buffet style serving area—perfect for casual dining or entertaining. All appliances are included for your convenience. The kitchen flows seamlessly into the formal dining room and sun-drenched living room, enhanced by a large south-facing window that fills the space with natural light. The charm continues in the finished walkout basement, an inviting retreat featuring a wood-burning fireplace in the spacious family room. This level also includes a private bedroom with a walk-in closet & a full bath with a luxurious bubble tub. This lovingly maintained home offers the perfect blend of classic design and modern possibilities. Don't miss this rare opportunity to own a home in a great location with such incredible care and potential. Schedule your showing today!
Location
State IA
County Polk
Area Clive
Zoning R2
Rooms
Basement Partially Finished, Walk-Out Access
Main Level Bedrooms 1
Interior
Interior Features Dining Area, Separate/Formal Dining Room
Heating Forced Air, Gas, Natural Gas
Cooling Central Air
Flooring Carpet, Laminate
Fireplaces Number 1
Fireplaces Type Wood Burning
Fireplace Yes
Appliance Dryer, Dishwasher, Refrigerator, Stove, Washer
Exterior
Exterior Feature Patio
Parking Features Attached, Garage, Two Car Garage
Garage Spaces 2.0
Garage Description 2.0
Roof Type Asphalt,Shingle
Porch Covered, Patio
Private Pool No
Building
Lot Description Rectangular Lot
Foundation Poured
Sewer Public Sewer
Water Public
Schools
School District West Des Moines
Others
Senior Community No
Tax ID 29100068001001
Monthly Total Fees $280
Acceptable Financing Cash, Conventional
Listing Terms Cash, Conventional
Financing Conventional
Read Less Info
Want to know what your home might be worth? Contact us for a FREE valuation!

Our team is ready to help you sell your home for the highest possible price ASAP
©2025 Des Moines Area Association of REALTORS®. All rights reserved.
Bought with EXP Realty, LLC
"My job is to find and attract mastery-based agents to the office, protect the culture, and make sure everyone is happy! "







