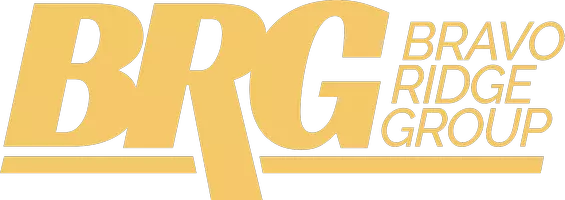$440,000
$450,000
2.2%For more information regarding the value of a property, please contact us for a free consultation.
4 Beds
5 Baths
2,886 SqFt
SOLD DATE : 01/31/2025
Key Details
Sold Price $440,000
Property Type Single Family Home
Sub Type Residential
Listing Status Sold
Purchase Type For Sale
Square Footage 2,886 sqft
Price per Sqft $152
MLS Listing ID 704092
Sold Date 01/31/25
Style Two Story,Traditional
Bedrooms 4
Full Baths 4
Half Baths 1
HOA Y/N No
Year Built 2001
Annual Tax Amount $7,718
Tax Year 2023
Lot Size 0.323 Acres
Acres 0.323
Property Sub-Type Residential
Property Description
This stunning TWO-STORY walkout home in the serene Easter Lake community offers FIRST FLOOR LIVING with TWO EN SUITE BEDROOMS. Located on a quiet cul-de-sac, the property features over 4,000 SQUARE FEET of living space, 5 BEDROOMS (one non-conforming), 4.5 BATHROOMS, & a 3-CAR ATTACHED GARAGE w/ wheelchair ramp. The main-floor en suite includes a JACUZZI TUB, separate shower & walk-in closet, while the second-floor en suite overlooks the backyard w/ TWO ADDITIONAL BEDROOMS & BATHROOM w/ FRENCH GLASS countertops across the hall. Built in 2001, this home boasts a MODERN, OPEN FLOOR PLAN ideal for entertaining or everyday living. The main level features a GOURMET KITCHEN w/ newer QUARTZITE COUNTERTOPS, HIGH-END APPLIANCES, a cozy family room w/ a fireplace, & a formal dining area. The FINISHED WALKOUT BASEMENT adds versatile space for a home theater, gym or guest room. Enjoy the landscaped yard that backs to GREEN SPACE, a HUGE 16x42 PRIVATE DECK, & covered patio below—perfect for outdoor gatherings. Recent updates include NEW ROOF (08.2022), quartzite countertops, THREE-YEAR-OLD APPLIANCES, & 2018 FURNACE. The huge unfinished area in the basement is ideal for STORAGE. Also, the EASTER LAKE WALKING TRAILS are within walking distance & the SE 14th & Army Post Road commercial, retail & dining districts. Property is under contract and will enter pending status when the inspection contingency has been removed or satisfied.
Location
State IA
County Polk
Area Des Moines S.East
Zoning PUD
Rooms
Basement Finished, Walk-Out Access
Main Level Bedrooms 1
Interior
Interior Features Dining Area, Separate/Formal Dining Room, Eat-in Kitchen, Fireplace, Cable TV, Window Treatments
Heating Forced Air, Gas, Natural Gas
Cooling Central Air
Flooring Carpet, Hardwood, Laminate, Tile, Vinyl
Fireplaces Number 2
Fireplaces Type Gas, Vented
Fireplace Yes
Appliance Dryer, Dishwasher, Microwave, Refrigerator, Stove, Washer
Laundry Main Level
Exterior
Exterior Feature Deck, Fence, Sprinkler/Irrigation, Patio
Parking Features Attached, Garage, Three Car Garage
Garage Spaces 3.0
Garage Description 3.0
Fence Wood, Partial
Roof Type Asphalt,Shingle
Accessibility Accessible Approach with Ramp, See Remarks, Accessible Doors
Porch Covered, Deck, Patio
Private Pool No
Building
Lot Description Pie Shaped Lot, Cul-De-Sac
Entry Level Two
Foundation Block, Poured
Sewer Public Sewer
Water Public
Level or Stories Two
Schools
School District Des Moines Independent
Others
Senior Community No
Tax ID 12005882126000
Monthly Total Fees $643
Security Features Security System,Smoke Detector(s)
Acceptable Financing Cash, Conventional, FHA, VA Loan
Listing Terms Cash, Conventional, FHA, VA Loan
Financing Conventional
Read Less Info
Want to know what your home might be worth? Contact us for a FREE valuation!

Our team is ready to help you sell your home for the highest possible price ASAP
©2025 Des Moines Area Association of REALTORS®. All rights reserved.
Bought with EXP Realty, LLC
"My job is to find and attract mastery-based agents to the office, protect the culture, and make sure everyone is happy! "







