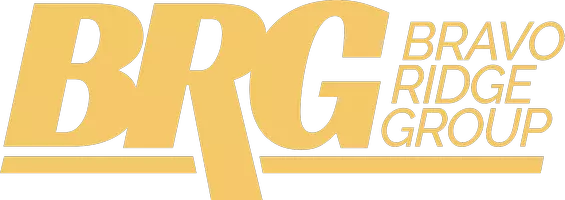$290,000
$299,500
3.2%For more information regarding the value of a property, please contact us for a free consultation.
4 Beds
2 Baths
1,088 SqFt
SOLD DATE : 11/19/2024
Key Details
Sold Price $290,000
Property Type Single Family Home
Sub Type Residential
Listing Status Sold
Purchase Type For Sale
Square Footage 1,088 sqft
Price per Sqft $266
MLS Listing ID 700399
Sold Date 11/19/24
Style Ranch
Bedrooms 4
Full Baths 2
HOA Y/N No
Year Built 1977
Annual Tax Amount $4,284
Tax Year 2024
Lot Size 8,494 Sqft
Acres 0.195
Property Sub-Type Residential
Property Description
Don't miss your chance to own this stunning, completely remodeled ranch nestled in the heart of Ankeny. This isn't just a house it's a fresh start. Outside admire the home's refreshed exterior, featuring all-new siding, paint, landscaping & all new windows throughout the home. Updated electrical and a brand new HVAC system to ensure comfort and efficiency year-round. Step inside to an open floor plan, all brand new stainless steel appliances. LVP flooring flows seamlessly throughout the upper & lower level of the home complementing the home's open feel. There are 3 bedrooms and 1 full bathroom on the main level, 1 bedroom and 1 full bathroom on the lower level. The basement holds endless possibilities. Whether you envision a home theater or a private home office, this blank canvas is ready for your imagination. Followed by a large storage space complimenting the new water heater. You are near parks and the High Trestle bike trail, Ankeny schools, restaurants & so much more! Schedule your showing today!
Location
State IA
County Polk
Area Ankeny
Zoning R-2
Rooms
Basement Egress Windows, Partially Finished
Main Level Bedrooms 3
Interior
Interior Features Dining Area
Heating Forced Air, Gas, Natural Gas
Cooling Central Air
Fireplace No
Appliance Dishwasher, Microwave, Refrigerator, Stove
Exterior
Parking Features Detached, Garage, Two Car Garage
Garage Spaces 2.0
Garage Description 2.0
Fence Chain Link, Wood
Roof Type Asphalt,Shingle
Private Pool No
Building
Lot Description Rectangular Lot
Foundation Poured
Sewer Public Sewer
Water Public
Schools
School District Ankeny
Others
Senior Community No
Tax ID 18100424606000
Monthly Total Fees $357
Security Features Smoke Detector(s)
Acceptable Financing Cash, Conventional, FHA, VA Loan
Listing Terms Cash, Conventional, FHA, VA Loan
Financing Conventional
Read Less Info
Want to know what your home might be worth? Contact us for a FREE valuation!

Our team is ready to help you sell your home for the highest possible price ASAP
©2025 Des Moines Area Association of REALTORS®. All rights reserved.
Bought with Re/max Concepts-Nevada
"My job is to find and attract mastery-based agents to the office, protect the culture, and make sure everyone is happy! "







