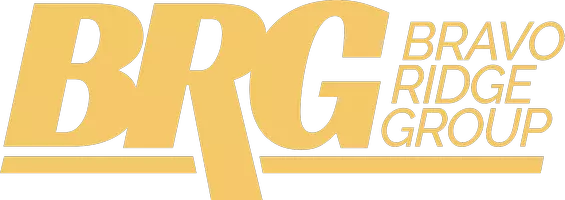$376,321
$371,000
1.4%For more information regarding the value of a property, please contact us for a free consultation.
3 Beds
2 Baths
1,509 SqFt
SOLD DATE : 10/18/2024
Key Details
Sold Price $376,321
Property Type Single Family Home
Sub Type Residential
Listing Status Sold
Purchase Type For Sale
Square Footage 1,509 sqft
Price per Sqft $249
MLS Listing ID 697171
Sold Date 10/18/24
Style Ranch
Bedrooms 3
Full Baths 1
Three Quarter Bath 1
Construction Status New Construction
HOA Fees $16/ann
HOA Y/N Yes
Year Built 2024
Property Sub-Type Residential
Property Description
** 24 Hour BTO Sale ** Conrad Plan
Destiny Homes builds this Conrad ranch plan with 3 bedrooms, 2 baths, and approximately 1500 square feet of gorgeous living space. The main level includes a great room with an electric fireplace, drop zone, and laundry room. The kitchen features quartz countertops, center island, and a pantry. Access to the backyard located off the dining area. The primary suite is spacious and features a walk-in closet and double vanity. The optional basement finish offers a large family room, bedroom, and full bath. Plenty of space for entertaining family and overnight guests. Ask about $2,000 in closing costs provided by a preferred lender.
Location
State IA
County Marion
Area Pella
Zoning R
Rooms
Basement Egress Windows
Main Level Bedrooms 3
Interior
Interior Features Dining Area, See Remarks
Heating Forced Air, Gas, Natural Gas
Cooling Central Air
Flooring Carpet
Fireplaces Number 1
Fireplaces Type Electric
Fireplace Yes
Appliance Dishwasher, Microwave, Stove
Laundry Main Level
Exterior
Parking Features Attached, Garage, Two Car Garage
Garage Spaces 2.0
Garage Description 2.0
Roof Type Asphalt,Shingle
Private Pool No
Building
Foundation Poured
Builder Name Destiny Homes
Sewer Public Sewer
Water Public
New Construction Yes
Construction Status New Construction
Schools
School District Pella
Others
HOA Name Prairie Ridge
Senior Community No
Tax ID 0100010
Monthly Total Fees $200
Security Features Smoke Detector(s)
Acceptable Financing Cash, Conventional, FHA, VA Loan
Listing Terms Cash, Conventional, FHA, VA Loan
Financing Conventional
Read Less Info
Want to know what your home might be worth? Contact us for a FREE valuation!

Our team is ready to help you sell your home for the highest possible price ASAP
©2025 Des Moines Area Association of REALTORS®. All rights reserved.
Bought with Keller Williams Realty GDM
"My job is to find and attract mastery-based agents to the office, protect the culture, and make sure everyone is happy! "







