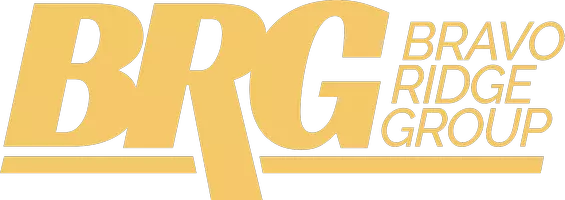$293,500
$295,000
0.5%For more information regarding the value of a property, please contact us for a free consultation.
4 Beds
4 Baths
1,612 SqFt
SOLD DATE : 12/06/2024
Key Details
Sold Price $293,500
Property Type Condo
Sub Type Condominium
Listing Status Sold
Purchase Type For Sale
Square Footage 1,612 sqft
Price per Sqft $182
MLS Listing ID 707491
Sold Date 12/06/24
Style Two Story
Bedrooms 4
Full Baths 1
Half Baths 1
Three Quarter Bath 2
HOA Fees $145/mo
HOA Y/N Yes
Year Built 2015
Annual Tax Amount $4,618
Lot Size 2,178 Sqft
Acres 0.05
Property Sub-Type Condominium
Property Description
Meticulously maintained stand alone two story with over 2,100 square feet of finish. Located in Boston Park and in highly desirable Shuler Elementary. No need to worry about snow removal or any lawn care as it is taken care of by the extremely low ($145/month) HOA dues. There were no upgrades spared in the house which will be apparent upon pulling up. Located on a quiet cul-de-sac, hardi siding, and TONS of windows thru the property. Main level offers maintenance free flooring thru main, granite counters, SS appliances (gas range), tiled backsplash and espresso cabinets. Stone fireplace. Upstairs offers 3 large bedrooms + loft area. Private master bath with dual vanity. 2nd full bath on 2nd level along w laundry. Finished lower level includes large living area/potential 4th bedroom, wet bar with built ins and add'l 1/2 bath. Hurry and check this amazing property out today! All information obtained from seller and public records
Location
State IA
County Dallas
Area Clive
Zoning R
Rooms
Basement Finished
Interior
Heating Forced Air, Gas, Natural Gas
Cooling Central Air
Fireplaces Number 1
Fireplace Yes
Appliance Dryer, Dishwasher, Microwave, Refrigerator, Stove, Washer
Exterior
Parking Features Attached, Garage, Two Car Garage
Garage Spaces 2.0
Garage Description 2.0
Roof Type Asphalt,Shingle
Private Pool No
Building
Entry Level Two
Foundation Poured
Sewer Public Sewer
Water Public
Level or Stories Two
Schools
School District Waukee
Others
HOA Name COMMONS at Boston Park
HOA Fee Include Maintenance Grounds,See Remarks
Senior Community No
Tax ID 1226332035
Monthly Total Fees $529
Acceptable Financing Cash, Conventional, FHA, VA Loan
Listing Terms Cash, Conventional, FHA, VA Loan
Financing FHA
Read Less Info
Want to know what your home might be worth? Contact us for a FREE valuation!

Our team is ready to help you sell your home for the highest possible price ASAP
©2025 Des Moines Area Association of REALTORS®. All rights reserved.
Bought with EXP Realty, LLC
"My job is to find and attract mastery-based agents to the office, protect the culture, and make sure everyone is happy! "







