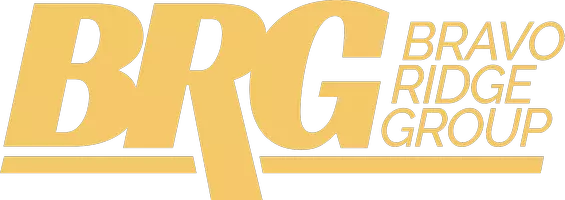$204,000
$209,000
2.4%For more information regarding the value of a property, please contact us for a free consultation.
2 Beds
1 Bath
972 SqFt
SOLD DATE : 12/04/2024
Key Details
Sold Price $204,000
Property Type Single Family Home
Sub Type Residential
Listing Status Sold
Purchase Type For Sale
Square Footage 972 sqft
Price per Sqft $209
MLS Listing ID 705223
Sold Date 12/04/24
Style Bungalow
Bedrooms 2
Full Baths 1
HOA Y/N No
Year Built 1921
Annual Tax Amount $3,466
Tax Year 2024
Lot Size 7,492 Sqft
Acres 0.172
Property Sub-Type Residential
Property Description
Charming 2-Bedroom Home in the Beaverdale Neighborhood! Just a 4-minute stroll to Perkins Elementary and right around the corner from the iconic Snookie's Malt Shop, this charming home is full of character and opportunity. Walk and bike to neighborhood favorites including Waveland Cafe, the Franklin Avenue Library, and the newly re-activated Franklin Jr. High. Eligible for the Invest DSM program, this home offers fantastic potential for buyers looking to invest in one of Des Moines' most sought-after neighborhoods.
Inside, you'll enjoy hardwood floors and trim throughout, adding warmth and timeless appeal. Original built-ins ensure character at every turn. The walk-out basement offers a chance to double your living space, filled with natural sunlight throughout. Drink your morning coffee on the 3-season porch or step outside onto the deck that overlooks a fully fenced yard with a shed. Landscaping surrounds the exterior of the home. Brand new radon mitigation.
With its unbeatable location, community vibe, and endless potential, this home won't last long—schedule your showing today!
Location
State IA
County Polk
Area Des Moines N.West
Zoning N5
Rooms
Basement Unfinished, Walk-Out Access
Main Level Bedrooms 2
Interior
Interior Features Dining Area, Separate/Formal Dining Room, Window Treatments
Heating Forced Air, Gas
Cooling Central Air
Flooring Hardwood
Fireplace No
Appliance Built-In Oven, Dryer, Dishwasher, Microwave, Refrigerator, Stove, Washer
Exterior
Exterior Feature Deck, Enclosed Porch, Fully Fenced, Patio, Storage
Fence Wood, Full
Roof Type Asphalt,Shingle
Porch Deck, Open, Patio, Porch, Screened
Private Pool No
Building
Lot Description Rectangular Lot
Foundation Brick/Mortar
Sewer Public Sewer
Water Public
Additional Building Storage
Schools
School District Des Moines Independent
Others
Senior Community No
Tax ID 10006907000000
Monthly Total Fees $288
Security Features Fire Alarm
Acceptable Financing Cash, Conventional
Listing Terms Cash, Conventional
Financing Conventional
Read Less Info
Want to know what your home might be worth? Contact us for a FREE valuation!

Our team is ready to help you sell your home for the highest possible price ASAP
©2025 Des Moines Area Association of REALTORS®. All rights reserved.
Bought with Century 21 Signature
"My job is to find and attract mastery-based agents to the office, protect the culture, and make sure everyone is happy! "







