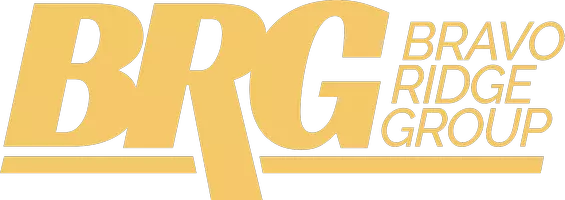$289,900
$289,900
For more information regarding the value of a property, please contact us for a free consultation.
4 Beds
3 Baths
1,848 SqFt
SOLD DATE : 11/25/2024
Key Details
Sold Price $289,900
Property Type Single Family Home
Sub Type Residential
Listing Status Sold
Purchase Type For Sale
Square Footage 1,848 sqft
Price per Sqft $156
MLS Listing ID 706013
Sold Date 11/25/24
Style Split Level
Bedrooms 4
Full Baths 1
Half Baths 1
Three Quarter Bath 1
HOA Y/N No
Year Built 1969
Annual Tax Amount $3,943
Lot Size 0.280 Acres
Acres 0.28
Property Sub-Type Residential
Property Description
Unbelievable opportunity w/ this picture perfect home w/ over 2,250 finished square feet! This inspiring home has been meticulously cared for by the same owners for over 39 years. Every inch of this stunning home has been upgraded! Highlights include 720 SF attached heated garage addition, creating a very spacious family room, laundry room & ¾ bath. More highlights include kitchen reconfiguration & remodel, main bath update w/ new cabinets, countertop & tub, remodeled fireplace, basement remodel w/ 4th non-conforming bedroom, office/den area, ½ bath & storage. New composite deck in 2023, vinyl windows, roof in 2018, furnace in 2018, AC in 2021, hot h20 heater in 2019! City just replaced sewer lines in the street, all new concrete driveway approach & sidewalks! This impressive home is located on a corner lot, on over a ¼ of an acre. It has a maintenance free exterior w/ vinyl siding & has perfectly maintained landscaping beds. Inside has gorgeous real hardwood floors & an oversized living room w/ a cozy woodburning fireplace instantly welcomes you. Large eating area w/ updated sliders to the new deck. Fabulous kitchen w/ lots of cabinetry, quartz countertops, SS appliances, tiled backsplash and upgraded appliances, including gas stove. Upstairs are 3 good sized bedrooms & full bath. 3rd level down has great space w/ huge family room w/ easy garage access. Don't miss the 4th level down, could easily be a true 4th bedroom. Outside has flat yard, good sized deck & storage shed!
Location
State IA
County Polk
Area Ankeny
Zoning R
Rooms
Basement Finished, Walk-Out Access
Interior
Interior Features Dining Area, Window Treatments
Heating Forced Air, Gas, Natural Gas
Cooling Central Air
Flooring Carpet, Hardwood, Laminate, Tile
Fireplaces Number 1
Fireplaces Type Wood Burning, Fireplace Screen
Fireplace Yes
Appliance Dishwasher, Freezer, Microwave, Refrigerator, Stove
Exterior
Exterior Feature Deck, Storage
Parking Features Attached, Garage, Two Car Garage, Three Car Garage
Garage Spaces 2.0
Garage Description 2.0
Roof Type Asphalt,Shingle
Porch Deck
Private Pool No
Building
Lot Description Rectangular Lot
Entry Level Multi/Split
Foundation Block
Sewer Public Sewer
Water Public
Level or Stories Multi/Split
Additional Building Storage
Schools
School District Ankeny
Others
Senior Community No
Tax ID 18100392146000
Monthly Total Fees $328
Security Features Smoke Detector(s)
Acceptable Financing Cash, Conventional, FHA, VA Loan
Listing Terms Cash, Conventional, FHA, VA Loan
Financing Conventional
Read Less Info
Want to know what your home might be worth? Contact us for a FREE valuation!

Our team is ready to help you sell your home for the highest possible price ASAP
©2025 Des Moines Area Association of REALTORS®. All rights reserved.
Bought with EXP Realty, LLC
"My job is to find and attract mastery-based agents to the office, protect the culture, and make sure everyone is happy! "







