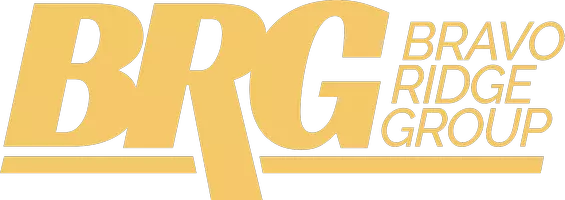$320,800
$300,000
6.9%For more information regarding the value of a property, please contact us for a free consultation.
4 Beds
2 Baths
1,216 SqFt
SOLD DATE : 11/15/2024
Key Details
Sold Price $320,800
Property Type Single Family Home
Sub Type Acreage
Listing Status Sold
Purchase Type For Sale
Square Footage 1,216 sqft
Price per Sqft $263
MLS Listing ID 704912
Sold Date 11/15/24
Style Ranch
Bedrooms 4
Full Baths 1
Three Quarter Bath 1
HOA Y/N No
Year Built 1977
Annual Tax Amount $3,750
Lot Size 2.870 Acres
Acres 2.87
Property Sub-Type Acreage
Property Description
**2.8 Acres of Country Living with Endless Potential!** This spacious property offers peaceful rural living with room for 2-3 horses, a 24x48 pole barn with attached chicken coop, an enclosed garden area, and a wraparound porch overlooking your own pond. The home includes an extra-large mudroom, a master suite on the lower level with a luxury soaker tub, and an attached 2-car garage. There's also a 30x44 shop. The property boasts maintenance-free Diamond KOTE siding, new in 2024, and most windows have been replaced for energy efficiency. Recent updates include a new on-demand boiler/hot water system (2024), plus nearly all-new electrical and plumbing. With a little paint and vision, this could be your dream home! Priced $30k under assessed value, it's ready for you to move in and make your own over time.
Location
State IA
County Jasper
Area Monroe
Zoning Res
Rooms
Basement Finished, Walk-Out Access
Main Level Bedrooms 3
Interior
Heating Hot Water, Propane
Cooling Attic Fan, Window Unit(s)
Fireplaces Number 1
Fireplaces Type Wood Burning
Fireplace Yes
Appliance Built-In Oven, Dishwasher, Refrigerator, Stove
Laundry Main Level
Exterior
Parking Features Attached, Detached, Garage, Two Car Garage
Garage Spaces 2.0
Garage Description 2.0
Private Pool No
Building
Foundation Block
Sewer Septic Tank
Water Rural
Schools
School District Pcm (Prairie City-Monroe)
Others
Senior Community No
Tax ID 1236400005
Monthly Total Fees $312
Acceptable Financing Cash, Conventional, Contract, FHA, USDA Loan, VA Loan
Listing Terms Cash, Conventional, Contract, FHA, USDA Loan, VA Loan
Financing Conventional
Read Less Info
Want to know what your home might be worth? Contact us for a FREE valuation!

Our team is ready to help you sell your home for the highest possible price ASAP
©2025 Des Moines Area Association of REALTORS®. All rights reserved.
Bought with RE/MAX Concepts
"My job is to find and attract mastery-based agents to the office, protect the culture, and make sure everyone is happy! "







