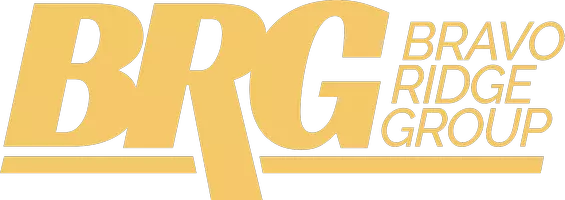$433,988
$435,000
0.2%For more information regarding the value of a property, please contact us for a free consultation.
4 Beds
3 Baths
1,509 SqFt
SOLD DATE : 07/26/2024
Key Details
Sold Price $433,988
Property Type Single Family Home
Sub Type Residential
Listing Status Sold
Purchase Type For Sale
Square Footage 1,509 sqft
Price per Sqft $287
MLS Listing ID 697234
Sold Date 07/26/24
Style Ranch
Bedrooms 4
Full Baths 2
Three Quarter Bath 1
Construction Status New Construction
HOA Y/N No
Year Built 2024
Lot Size 0.280 Acres
Acres 0.28
Property Sub-Type Residential
Property Description
Plan (Conrad). Destiny Homes presents the popular Conrad located in Quail Park, Bondurant. The Conrad ranch plan features 3 bedrooms, 2 baths, and over 1500 square feet of gorgeous living space on the main. . The open concept great room features LVP flooring, large windows, electric fireplace and the kitchen has quartz countertops, center island, and pantry. Sliders to 24 x 14 patio from dining area. The primary suite is spacious and features a tile shower, walk-in closet and double vanity. The basement finish offers a large family room, bedroom, and full bath. This custom home has many upgrades not listed here.
Location
State IA
County Polk
Area Bondurant
Zoning R
Rooms
Basement Egress Windows, Finished
Main Level Bedrooms 3
Interior
Interior Features Dining Area, Eat-in Kitchen, See Remarks, Cable TV, Window Treatments
Heating Forced Air, Gas, Natural Gas
Cooling Central Air
Flooring Carpet, Hardwood
Fireplaces Number 1
Fireplaces Type Electric
Fireplace Yes
Appliance Dryer, Dishwasher, Microwave, Refrigerator, Stove, Washer
Laundry Main Level
Exterior
Parking Features Attached, Garage, Three Car Garage
Garage Spaces 3.0
Garage Description 3.0
Roof Type Asphalt,Shingle
Private Pool No
Building
Lot Description Corner Lot
Foundation Poured
Builder Name Destiny Homes
Sewer Public Sewer
Water Public
New Construction Yes
Construction Status New Construction
Schools
School District Bondurant-Farrar
Others
Senior Community No
Tax ID 8023-36-151-008
Security Features Smoke Detector(s)
Acceptable Financing Cash, Conventional, FHA, USDA Loan, VA Loan
Listing Terms Cash, Conventional, FHA, USDA Loan, VA Loan
Financing Conventional
Read Less Info
Want to know what your home might be worth? Contact us for a FREE valuation!

Our team is ready to help you sell your home for the highest possible price ASAP
©2025 Des Moines Area Association of REALTORS®. All rights reserved.
Bought with EXP Realty, LLC
"My job is to find and attract mastery-based agents to the office, protect the culture, and make sure everyone is happy! "







