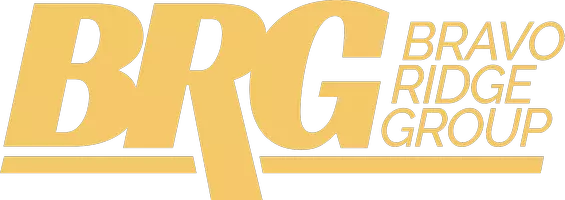$571,900
$574,900
0.5%For more information regarding the value of a property, please contact us for a free consultation.
5 Beds
3 Baths
1,611 SqFt
SOLD DATE : 06/24/2024
Key Details
Sold Price $571,900
Property Type Single Family Home
Sub Type Residential
Listing Status Sold
Purchase Type For Sale
Square Footage 1,611 sqft
Price per Sqft $354
MLS Listing ID 688937
Sold Date 06/24/24
Style Ranch
Bedrooms 5
Full Baths 1
Three Quarter Bath 2
Construction Status New Construction
HOA Y/N No
Year Built 2023
Annual Tax Amount $13
Tax Year 2022
Lot Size 0.280 Acres
Acres 0.28
Property Sub-Type Residential
Property Description
It's time to make yourself at home in Shadow Creek and the Crystal plan from KRM Custom Homes. The range of features in this home will make your life comfortable & enjoyable. The main floor features 1611SF that greets you with an inviting fireplace open to the kitchen and dining area. The kitchen offers quartz countertops, stainless steel appliances, soft close cabinets with crown molding, a large island, and a spacious walk-in pantry. The primary suite features a huge walk-in closet, bath with double vanities, and a walk-in shower. Enjoy a great drop zone with built-in lockers as well as a main floor laundry room just off the walk-in closet. The guest wing features 2 additional bedroom with a full bath. In the lower level, you'll find 2 additional bedrooms, 3/4 bath, huge family room, wet bar and ample storage. A few more features; beautiful tray ceiling featuring white oak beams in the great room, 12x12 covered deck, large windows that flood natural light into the home, and elongated stools. Make this home yours today!
Location
State IA
County Dallas
Area Clive
Zoning R
Rooms
Basement Egress Windows, Finished
Main Level Bedrooms 3
Interior
Interior Features Wet Bar, Dining Area
Heating Forced Air, Gas, Natural Gas
Cooling Central Air
Flooring Carpet, Tile
Fireplaces Number 1
Fireplaces Type Electric
Fireplace Yes
Appliance Dishwasher, Microwave, Refrigerator, Stove
Laundry Main Level
Exterior
Exterior Feature Deck
Parking Features Attached, Garage, Three Car Garage
Garage Spaces 3.0
Garage Description 3.0
Roof Type Asphalt,Shingle
Porch Covered, Deck
Private Pool No
Building
Lot Description Rectangular Lot
Foundation Poured
Builder Name KRM Development
Sewer Public Sewer
Water Public
New Construction Yes
Construction Status New Construction
Schools
School District Waukee
Others
Senior Community No
Tax ID 1222154011
Monthly Total Fees $1
Security Features Smoke Detector(s)
Acceptable Financing Cash, Conventional, FHA, VA Loan
Listing Terms Cash, Conventional, FHA, VA Loan
Financing Conventional
Read Less Info
Want to know what your home might be worth? Contact us for a FREE valuation!

Our team is ready to help you sell your home for the highest possible price ASAP
©2025 Des Moines Area Association of REALTORS®. All rights reserved.
Bought with RE/MAX Concepts
"My job is to find and attract mastery-based agents to the office, protect the culture, and make sure everyone is happy! "







