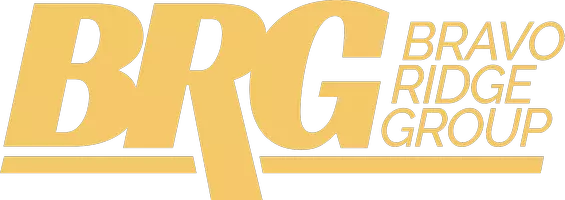$325,000
$325,000
For more information regarding the value of a property, please contact us for a free consultation.
3 Beds
2 Baths
1,760 SqFt
SOLD DATE : 06/21/2024
Key Details
Sold Price $325,000
Property Type Single Family Home
Sub Type Residential
Listing Status Sold
Purchase Type For Sale
Square Footage 1,760 sqft
Price per Sqft $184
MLS Listing ID 693553
Sold Date 06/21/24
Style Mid-Century Modern,Ranch
Bedrooms 3
Full Baths 2
HOA Y/N No
Year Built 1955
Annual Tax Amount $5,078
Lot Size 0.284 Acres
Acres 0.284
Property Sub-Type Residential
Property Description
Step into this inviting brick ranch, tucked away in the sought-after Windsor Heights neighborhood, offering a blend of mid-century modern charm and contemporary comforts. Spanning 1760 square feet, this home provides ample space for relaxed living. Each of the three spacious bedrooms includes comfort, with the owner's suite boasting an ensuite bath, while an additional full bath on the main level adds convenience for guests or family.
Refinished original hardwood floors throughout, enhancing its elegance and character, while built-ins add a touch of design & functionality. The living room welcomes natural light through a large picture window, creating a warm and inviting atmosphere. Professionally painted throughout, the interior includes a fresh, modern appeal.
Step outside to discover the beautifully landscaped backyard, a serene oasis perfect for outdoor gatherings or quiet moments of relaxation. The fenced yard offers privacy and security, while the back patio provides a seamless transition from indoor to outdoor living.
Conveniently located near trails, parks & shopping! The expansive basement offers ample storage space, catering to your lifestyle needs & potential for future finish. Schedule your showing today! All information obtained from seller and public records.
Location
State IA
County Polk
Area Windsor Heights
Zoning R1
Rooms
Basement Unfinished
Main Level Bedrooms 3
Interior
Interior Features Dining Area, Separate/Formal Dining Room, Eat-in Kitchen
Heating Forced Air, Gas, Natural Gas
Cooling Central Air
Flooring Carpet, Hardwood, Tile, Vinyl
Fireplace No
Appliance Dryer, Dishwasher, Microwave, Refrigerator, Stove, Washer
Exterior
Exterior Feature Fence, Patio, Storage
Parking Features Attached, Garage, Two Car Garage
Garage Spaces 2.0
Garage Description 2.0
Fence Chain Link, Partial
Roof Type Asphalt,Shingle
Accessibility Grab Bars
Porch Open, Patio
Private Pool No
Building
Foundation Block
Sewer Public Sewer
Water Public
Additional Building Storage
Schools
School District West Des Moines
Others
Senior Community No
Tax ID 29201010000000
Monthly Total Fees $423
Acceptable Financing Cash, Conventional, FHA, VA Loan
Listing Terms Cash, Conventional, FHA, VA Loan
Financing Conventional
Read Less Info
Want to know what your home might be worth? Contact us for a FREE valuation!

Our team is ready to help you sell your home for the highest possible price ASAP
©2025 Des Moines Area Association of REALTORS®. All rights reserved.
Bought with EXP Realty, LLC
"My job is to find and attract mastery-based agents to the office, protect the culture, and make sure everyone is happy! "







