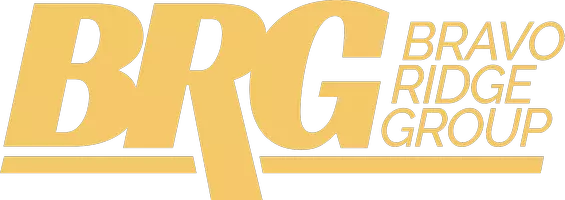$135,000
$140,000
3.6%For more information regarding the value of a property, please contact us for a free consultation.
4 Beds
2 Baths
2,597 SqFt
SOLD DATE : 06/04/2024
Key Details
Sold Price $135,000
Property Type Single Family Home
Sub Type Residential
Listing Status Sold
Purchase Type For Sale
Square Footage 2,597 sqft
Price per Sqft $51
MLS Listing ID 688462
Sold Date 06/04/24
Style Two Story
Bedrooms 4
Full Baths 2
HOA Y/N No
Year Built 1880
Annual Tax Amount $2,462
Lot Size 0.460 Acres
Acres 0.46
Property Sub-Type Residential
Property Description
Introducing the Traditional Victorian that is nestled on a corner lot. This charming property was built in 1880 and offers a timeless appeal. With a spacious area of 2,597 sq. ft., this home boasts 4 bedrooms and 2 bathrooms, providing ample space for a growing family. The interior features an impressive blend of traditional Victorian architecture and modern amenities. Be mesmerized by the tall ceilings throughout the whole house, large mud/laundry room w/ storage, breakfast area, living and family rooms, formal dining room, and a full bathroom. The upstairs bedrooms all have plenty of space that you will appreciate plus the guest bedroom has easy access to the kitchen. New: energy efficient furnace, duct work, insulation, water heater, 220V 3-prong outlet for range in the kitchen, plush carpet, sink/vanity/faucet in both bathrooms, LED fixtures on main excluding laundry room, The property is enveloped by a vibrant neighborhood and is within close proximity to main street. It is a rare find and a great investment opportunity. Don't miss out on the chance to own a piece of history.
Location
State IA
County Union
Area Union
Zoning R
Rooms
Basement Unfinished
Interior
Interior Features Dining Area, Separate/Formal Dining Room, Window Treatments
Heating Forced Air, Gas, Natural Gas
Cooling Window Unit(s)
Flooring Carpet, Laminate, Tile
Fireplaces Number 2
Fireplaces Type Fireplace Screen
Fireplace Yes
Appliance Dryer, Dishwasher, Freezer, Microwave, Refrigerator, Stove, Washer
Laundry Main Level
Exterior
Exterior Feature Deck
Parking Features Attached, Garage, Two Car Garage
Garage Spaces 2.0
Garage Description 2.0
Community Features Sidewalks
Roof Type Asphalt,Shingle
Porch Covered, Deck
Private Pool No
Building
Entry Level Two
Foundation Block
Sewer Public Sewer
Water Public
Level or Stories Two
Schools
School District Outside School District
Others
Senior Community No
Tax ID 0606331009
Monthly Total Fees $205
Security Features Smoke Detector(s)
Acceptable Financing Cash, Conventional
Listing Terms Cash, Conventional
Financing Conventional
Read Less Info
Want to know what your home might be worth? Contact us for a FREE valuation!

Our team is ready to help you sell your home for the highest possible price ASAP
©2025 Des Moines Area Association of REALTORS®. All rights reserved.
Bought with OTHER
"My job is to find and attract mastery-based agents to the office, protect the culture, and make sure everyone is happy! "







