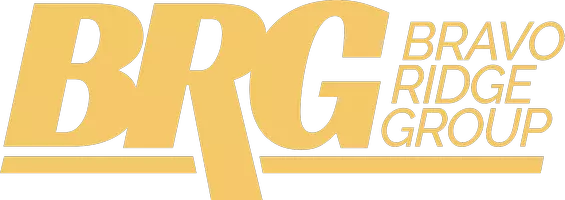$478,000
$485,000
1.4%For more information regarding the value of a property, please contact us for a free consultation.
5 Beds
4 Baths
2,374 SqFt
SOLD DATE : 05/17/2024
Key Details
Sold Price $478,000
Property Type Single Family Home
Sub Type Residential
Listing Status Sold
Purchase Type For Sale
Square Footage 2,374 sqft
Price per Sqft $201
MLS Listing ID 689805
Sold Date 05/17/24
Style Two Story
Bedrooms 5
Full Baths 2
Half Baths 1
Three Quarter Bath 1
HOA Fees $12/ann
HOA Y/N Yes
Year Built 2007
Annual Tax Amount $6,769
Lot Size 9,604 Sqft
Acres 0.2205
Property Sub-Type Residential
Property Description
Welcome to this charming Urbandale two-story home boasting a total of 3,285 finished square feet of living space. Meticulously updated and designed, this residence offers comfort, style, and functionality at every turn.Step inside to discover a beautifully remodeled full kitchen, the heart of the home, featuring butcher block island, pantry, tons of natural light and spacious dining area. Adjacent to the kitchen, you'll find a versatile piano room or office, The main floor also includes wood flooring throughout, half bathroom, laundry room and drop-zone with built-in lockers. The second floor includes four bedrooms, including a master suite with large bathroom and whirlpool tub. Three additional bedrooms, remodeled full bathroom and loft area complete the second floor. The lower level includes 884 finished square feet of living space with daylight windows, spacious living area, fifth bedroom or flex room and a full bathroom. Additional updates include Kinetico soft water system (2018), new water heater (2021), new roof (2014), new furnace (2022), new A/C (2023). All information obtained from seller and public records.
Location
State IA
County Dallas
Area Urbandale
Zoning R
Interior
Heating Forced Air, Gas, Natural Gas
Cooling Central Air
Fireplaces Number 1
Fireplaces Type Gas, Vented
Fireplace Yes
Appliance Dishwasher, Microwave, Refrigerator, Stove
Exterior
Parking Features Attached, Garage, Three Car Garage
Garage Spaces 3.0
Garage Description 3.0
Roof Type Asphalt,Shingle
Private Pool No
Building
Entry Level Two
Foundation Poured
Sewer Public Sewer
Water Public
Level or Stories Two
Schools
School District Waukee
Others
HOA Name Bristol Cove Homeowners Associ
Senior Community No
Tax ID 1225254013
Monthly Total Fees $714
Acceptable Financing Cash, Conventional, FHA, VA Loan
Listing Terms Cash, Conventional, FHA, VA Loan
Financing Conventional
Read Less Info
Want to know what your home might be worth? Contact us for a FREE valuation!

Our team is ready to help you sell your home for the highest possible price ASAP
©2025 Des Moines Area Association of REALTORS®. All rights reserved.
Bought with EXP Realty, LLC
"My job is to find and attract mastery-based agents to the office, protect the culture, and make sure everyone is happy! "







