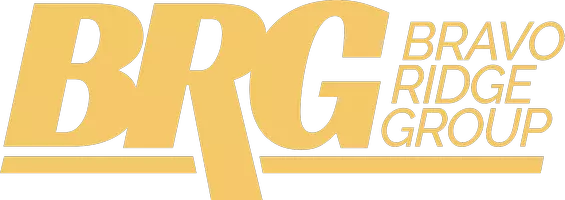$490,000
$499,900
2.0%For more information regarding the value of a property, please contact us for a free consultation.
5 Beds
4 Baths
2,416 SqFt
SOLD DATE : 05/09/2024
Key Details
Sold Price $490,000
Property Type Single Family Home
Sub Type Residential
Listing Status Sold
Purchase Type For Sale
Square Footage 2,416 sqft
Price per Sqft $202
MLS Listing ID 684575
Sold Date 05/09/24
Style Two Story
Bedrooms 5
Full Baths 2
Half Baths 1
Three Quarter Bath 1
HOA Y/N No
Year Built 2009
Annual Tax Amount $7,084
Tax Year 2023
Lot Size 0.352 Acres
Acres 0.3517
Property Sub-Type Residential
Property Description
Stop looking- you found it! Step into this two story, quality build of over 3200 square feet! Great size, flat yard- perfect for tossing the football around or a quick game of 500 with trees lining the back! Upon entering you will find a great size office for the work from home vibe and a super grand entrance. Super cute drop zone and open concept kitchen and living room! New lvp floor throughout the kitchen and office too! Large open stairs lead to the basement which is the perfect man cave (or woman cave) with room for a guest! Upstairs there is a nice size landing, 4 large bedrooms and a laundry room with a sink. Master bedroom and main floor include speakers in the ceiling for entertainment! Irrigation for your beautiful lawn and an open front porch! Hot water hook up in the garage, heated and cooled garage and drain in garage as well. Waukee Northwest schools! Make this your home today!
Location
State IA
County Dallas
Area Urbandale
Zoning RES
Rooms
Basement Egress Windows, Finished
Interior
Interior Features Eat-in Kitchen, Window Treatments
Heating Forced Air, Gas, Natural Gas
Cooling Central Air
Flooring Carpet, Laminate, Tile
Fireplaces Number 1
Fireplaces Type Gas, Vented
Fireplace Yes
Appliance Dryer, Dishwasher, Microwave, Refrigerator, Stove, Washer
Laundry Upper Level
Exterior
Exterior Feature Sprinkler/Irrigation
Parking Features Attached, Garage, Three Car Garage
Garage Spaces 3.0
Garage Description 3.0
Roof Type Asphalt,Shingle
Private Pool No
Building
Lot Description Rectangular Lot
Entry Level Two
Foundation Poured
Sewer Public Sewer
Water Public
Level or Stories Two
Schools
School District Waukee
Others
Senior Community No
Tax ID 1213476001
Monthly Total Fees $590
Security Features Security System
Acceptable Financing Cash, Conventional, FHA, VA Loan
Listing Terms Cash, Conventional, FHA, VA Loan
Financing Cash
Read Less Info
Want to know what your home might be worth? Contact us for a FREE valuation!

Our team is ready to help you sell your home for the highest possible price ASAP
©2025 Des Moines Area Association of REALTORS®. All rights reserved.
Bought with RE/MAX Concepts
"My job is to find and attract mastery-based agents to the office, protect the culture, and make sure everyone is happy! "







