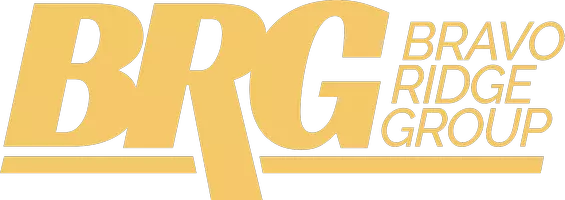$334,900
$334,900
For more information regarding the value of a property, please contact us for a free consultation.
4 Beds
3 Baths
1,934 SqFt
SOLD DATE : 04/04/2024
Key Details
Sold Price $334,900
Property Type Single Family Home
Sub Type Residential
Listing Status Sold
Purchase Type For Sale
Square Footage 1,934 sqft
Price per Sqft $173
MLS Listing ID 677580
Sold Date 04/04/24
Style Two Story
Bedrooms 4
Full Baths 1
Half Baths 1
Three Quarter Bath 1
Construction Status New Construction
HOA Fees $16/ann
HOA Y/N Yes
Year Built 2022
Lot Size 4,356 Sqft
Acres 0.1
Property Sub-Type Residential
Property Description
*** March Madness Special! $5,000 builder incentive to be use towards closing costs, rate buydown or upgrades*** Destiny Homes presents their Vail floor plan. This 2 story plan features 4 bedrooms, 2.5 baths, and over 1900 square feet of gorgeous living space. The main level includes a great room with an electric fireplace and large picture windows, office/playroom, and half bath. The kitchen features quartz countertops, pantry, center island, and sliders to deck. The second level includes the spacious primary suite with double vanity, huge closet, and bedrooms 2-4, additional full bath, and laundry room. There is a long list of standard features including; passive radon system, 2x6 construction, SMART Home Automation and 2 year builder warranty. Ask about $2,000 in closing costs provided by the preferred lender.
Location
State IA
County Warren
Area Norwalk
Zoning R
Rooms
Basement Egress Windows, Unfinished
Interior
Interior Features Dining Area
Heating Forced Air, Gas, Natural Gas
Cooling Central Air
Flooring Carpet, Tile, Vinyl
Fireplaces Number 1
Fireplaces Type Electric
Fireplace Yes
Appliance Dishwasher, Microwave, Stove
Laundry Upper Level
Exterior
Parking Features Attached, Garage, Two Car Garage
Garage Spaces 2.0
Garage Description 2.0
Roof Type Asphalt,Shingle
Private Pool No
Building
Entry Level Two
Foundation Poured
Builder Name Destiny Homes
Sewer Public Sewer
Water Public
Level or Stories Two
New Construction Yes
Construction Status New Construction
Schools
School District Norwalk
Others
HOA Name Brodys Landing HOA
Senior Community No
Tax ID 63321010270
Monthly Total Fees $200
Acceptable Financing Cash, Conventional, FHA, VA Loan
Listing Terms Cash, Conventional, FHA, VA Loan
Financing Conventional
Read Less Info
Want to know what your home might be worth? Contact us for a FREE valuation!

Our team is ready to help you sell your home for the highest possible price ASAP
©2025 Des Moines Area Association of REALTORS®. All rights reserved.
Bought with Realty ONE Group Impact
"My job is to find and attract mastery-based agents to the office, protect the culture, and make sure everyone is happy! "







