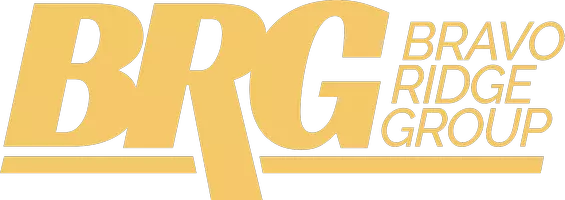$255,000
$264,900
3.7%For more information regarding the value of a property, please contact us for a free consultation.
4 Beds
2 Baths
1,627 SqFt
SOLD DATE : 04/10/2024
Key Details
Sold Price $255,000
Property Type Single Family Home
Sub Type Residential
Listing Status Sold
Purchase Type For Sale
Square Footage 1,627 sqft
Price per Sqft $156
MLS Listing ID 685587
Sold Date 04/10/24
Style One and One Half Story
Bedrooms 4
Full Baths 1
Half Baths 1
HOA Y/N No
Year Built 1908
Annual Tax Amount $2,276
Lot Size 8,929 Sqft
Acres 0.205
Property Sub-Type Residential
Property Description
Spacious Haven Back in Beaverdale/Drake Neighborhood! Act Fast, This Won't Last!
This stunning 4-bedroom, 2-bathroom home in the coveted Roosevelt School District is a rare find, and it's back on the market due to a change of plans! This spacious charmer is move-in ready with recent updates that include:
New roof (2022) for peace of mind and energy efficiency.
Beautiful kitchen renovation with new cabinets, countertops, and light fixtures, creating a modern and inviting space for culinary adventures.
New flooring throughout for a fresh and cohesive feel.
Replaced HVAC system for year-round comfort.
New poured driveway for added convenience.
The main-level master bedroom offers a private sanctuary, while the additional bedrooms provide ample space for families or guests. Plus, with its convenient location near the interstate, Drake University, Ingersoll, and the vibrant charm of Beaverdale, you'll have everything you need right at your fingertips.
Location
State IA
County Polk
Area Des Moines West
Zoning N5
Rooms
Basement Unfinished
Main Level Bedrooms 1
Interior
Interior Features Dining Area, Separate/Formal Dining Room
Heating Forced Air, Gas, Natural Gas
Cooling Central Air
Flooring Carpet, Tile
Fireplaces Number 1
Fireplaces Type Electric
Fireplace Yes
Appliance Dryer, Stove, Washer
Exterior
Exterior Feature Fully Fenced
Parking Features Attached, Garage, Two Car Garage
Garage Spaces 2.0
Garage Description 2.0
Fence Wood, Full
Community Features Sidewalks
Roof Type Asphalt,Shingle
Private Pool No
Building
Entry Level One and One Half
Foundation See Remarks
Sewer Public Sewer
Water Public
Level or Stories One and One Half
Schools
School District Des Moines Independent
Others
Senior Community No
Tax ID 09004636022000
Monthly Total Fees $189
Acceptable Financing Cash, Conventional, Contract, FHA, VA Loan
Listing Terms Cash, Conventional, Contract, FHA, VA Loan
Financing FHA
Read Less Info
Want to know what your home might be worth? Contact us for a FREE valuation!

Our team is ready to help you sell your home for the highest possible price ASAP
©2025 Des Moines Area Association of REALTORS®. All rights reserved.
Bought with Coldwell Banker Mid-America
"My job is to find and attract mastery-based agents to the office, protect the culture, and make sure everyone is happy! "







