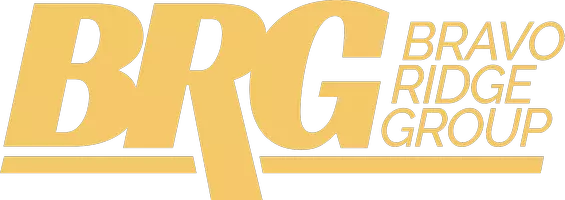$392,500
$549,500
28.6%For more information regarding the value of a property, please contact us for a free consultation.
3 Beds
4 Baths
3,022 SqFt
SOLD DATE : 02/14/2024
Key Details
Sold Price $392,500
Property Type Single Family Home
Sub Type Residential
Listing Status Sold
Purchase Type For Sale
Square Footage 3,022 sqft
Price per Sqft $129
MLS Listing ID 669787
Sold Date 02/14/24
Style Split-Level
Bedrooms 3
Full Baths 2
Half Baths 2
HOA Fees $18/ann
HOA Y/N Yes
Year Built 1973
Annual Tax Amount $5,929
Property Sub-Type Residential
Property Description
A breathtaking river view! This one of a kind home offers the most magnificent views of the mighty Mississippi River. The massive stone and wrought iron accents gives this three bedroom, four bathroom home a stunning curb appeal.
The beautiful courtyard adds to the grand front entry of the home. Upon entering through the massive front doors, you then are welcomed with stunning wood beamed ceilings. Two stone fireplaces, custom plastered walls, and hand fired trim throughout adds unique beauty to the Spanish-style home.
The sunroom off the kitchen is the perfect spot for morning coffee as you watch the eagles sore and the deer roam through the backyard. The large cozy basement is perfect for entertaining with a large bar, pool table, and a majestic stone fireplace! The river view from this walkout basement is simply spectacular. Say hello to Fort Madison living at its finest! Come see it for yourself! All information obtained from seller and public records.
Location
State IA
County Lee
Area Fort Madison
Zoning Res
Rooms
Basement Finished, Walk-Out Access
Main Level Bedrooms 3
Interior
Heating Electric, Forced Air
Cooling Central Air
Fireplaces Number 2
Fireplace Yes
Appliance Cooktop, Dryer, Dishwasher, Microwave, Refrigerator, Stove
Exterior
Exterior Feature Deck
Parking Features Attached, Garage, Three Car Garage
Garage Spaces 3.0
Garage Description 3.0
Roof Type Tile
Accessibility Grab Bars, Low Threshold Shower
Porch Deck
Private Pool No
Building
Entry Level Multi/Split
Level or Stories Multi/Split
Schools
School District Outside School District
Others
HOA Name LA - LO Corp.
Senior Community No
Tax ID 022909363260140
Monthly Total Fees $714
Acceptable Financing Cash, Conventional, FHA, VA Loan
Listing Terms Cash, Conventional, FHA, VA Loan
Financing Cash
Read Less Info
Want to know what your home might be worth? Contact us for a FREE valuation!

Our team is ready to help you sell your home for the highest possible price ASAP
©2025 Des Moines Area Association of REALTORS®. All rights reserved.
Bought with OTHER
"My job is to find and attract mastery-based agents to the office, protect the culture, and make sure everyone is happy! "







