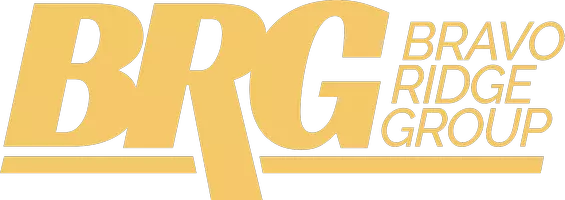$380,000
$389,900
2.5%For more information regarding the value of a property, please contact us for a free consultation.
4 Beds
3 Baths
1,614 SqFt
SOLD DATE : 11/22/2023
Key Details
Sold Price $380,000
Property Type Single Family Home
Sub Type Residential
Listing Status Sold
Purchase Type For Sale
Square Footage 1,614 sqft
Price per Sqft $235
MLS Listing ID 669531
Sold Date 11/22/23
Style Ranch
Bedrooms 4
Full Baths 3
Construction Status New Construction
HOA Y/N No
Year Built 2023
Lot Size 9,583 Sqft
Acres 0.22
Property Sub-Type Residential
Property Description
$10,000 Buyer rebate at closing from Newton Housing incentive. Welcome to Destiny Homes' Livingston II Ranch floor plan with 4 bedrooms, 3 bathrooms, and 3 car attached garage. This split bedroom plan has bedrooms 1 & 2 at the front of the home with a full bath in between. The entry hall has stairs that lead to the basement and opens up to the great room/dining/kitchen main floor with fireplace and 9 ft ceilings. Kitchen features include painted cabinets, quartz counter tops, tile back splash, center island and engineered hardwood flooring that extends into the dining area with sliders to the backyard. Primary suite located off the great room includes attached bath with double vanity, full shower, walk-in closet with a pass through to laundry/mud area. Basement includes a family room, full bathroom, and bedroom. 2 year builder builder warranty. Ask about $2000 in closing costs if buyer uses preferred lender.
Location
State IA
County Jasper
Area Newton
Zoning res
Rooms
Basement Finished
Main Level Bedrooms 3
Interior
Interior Features Fireplace, Cable TV
Heating Forced Air, Gas, Natural Gas
Cooling Central Air
Flooring Carpet, Laminate, Tile
Fireplaces Number 1
Fireplaces Type Gas, Vented, Fireplace Screen
Fireplace Yes
Appliance Dishwasher, Microwave, Stove
Laundry Main Level
Exterior
Parking Features Attached, Garage, Three Car Garage
Garage Spaces 3.0
Garage Description 3.0
Roof Type Asphalt,Shingle
Private Pool No
Building
Foundation Poured
Builder Name Destiny Homes
Sewer Public Sewer
Water Public
New Construction Yes
Construction Status New Construction
Schools
School District Newton
Others
Senior Community No
Tax ID 08.26.427.024
Security Features Smoke Detector(s)
Acceptable Financing Cash, Conventional, FHA, VA Loan
Listing Terms Cash, Conventional, FHA, VA Loan
Financing Cash
Read Less Info
Want to know what your home might be worth? Contact us for a FREE valuation!

Our team is ready to help you sell your home for the highest possible price ASAP
©2025 Des Moines Area Association of REALTORS®. All rights reserved.
Bought with Iowa Realty Ankeny
"My job is to find and attract mastery-based agents to the office, protect the culture, and make sure everyone is happy! "







