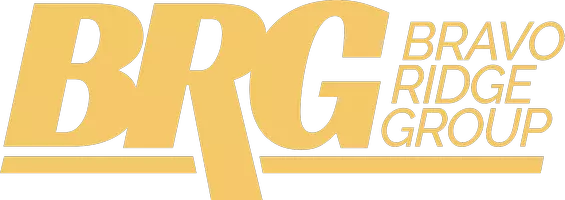$90,000
$90,000
For more information regarding the value of a property, please contact us for a free consultation.
3 Beds
1 Bath
1,110 SqFt
SOLD DATE : 09/08/2023
Key Details
Sold Price $90,000
Property Type Single Family Home
Sub Type Residential
Listing Status Sold
Purchase Type For Sale
Square Footage 1,110 sqft
Price per Sqft $81
MLS Listing ID 677719
Sold Date 09/08/23
Style Ranch
Bedrooms 3
Full Baths 1
HOA Y/N No
Year Built 1900
Annual Tax Amount $1,367
Property Sub-Type Residential
Property Description
Are you looking for a super cute and affordable house? Check out this adorable 3 bed 1 bath home in the little town of Lorimor. This property consists of three lots and has a big fully fenced in yard, and a detached single car garage. Upon pulling in the driveway, you will immediately notice the cute covered porchway and the handicap accessible ranch to the front door. As soon as you walk inside the home will feel very generous is size, as the fully open living room leads right to the open kitchen. There is no problem entertaining guests and being able to visit with them while just across the room. Off of the living room is a centrally located full bathroom with a bathtub. There are three bedrooms all off of the main living room as well. Each bedroom is average in size, but the third conforming bedroom is currently used as more of a utility closet and for storage as the furnace and washer/dryer is located in there. For being such a cute home, this property has so much to offer. The amount of freedom a person has with the extra large yard makes this place one of a kind. If you looking for a great starter home, or just a place to call your own, this home is a must see.
Location
State IA
County Union
Area Lorimor
Zoning Res
Rooms
Basement Crawl Space
Main Level Bedrooms 3
Interior
Interior Features Dining Area
Heating Forced Air, Gas, Natural Gas
Cooling Central Air
Flooring Vinyl
Fireplace No
Appliance Dryer, Microwave, Refrigerator, Stove, Washer
Laundry Main Level
Exterior
Exterior Feature Fully Fenced
Parking Features Detached, Garage, One Car Garage
Garage Spaces 1.0
Garage Description 1.0
Fence Chain Link, Full
Roof Type Asphalt,Shingle
Accessibility Accessible Approach with Ramp
Private Pool No
Building
Lot Description Rectangular Lot
Sewer Public Sewer
Water Rural
Schools
School District East Union
Others
Tax ID 0415210009
Monthly Total Fees $113
Acceptable Financing Cash, Conventional
Listing Terms Cash, Conventional
Financing FHA
Read Less Info
Want to know what your home might be worth? Contact us for a FREE valuation!

Our team is ready to help you sell your home for the highest possible price ASAP
©2025 Des Moines Area Association of REALTORS®. All rights reserved.
Bought with Frederick Real Estate Services
"My job is to find and attract mastery-based agents to the office, protect the culture, and make sure everyone is happy! "







