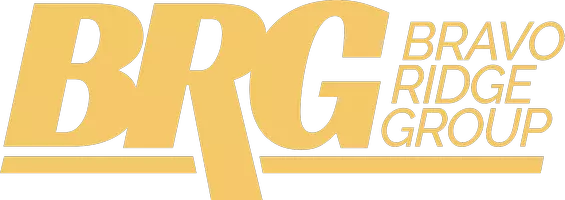$740,000
$775,000
4.5%For more information regarding the value of a property, please contact us for a free consultation.
4 Beds
4 Baths
2,010 SqFt
SOLD DATE : 08/31/2023
Key Details
Sold Price $740,000
Property Type Single Family Home
Sub Type Residential
Listing Status Sold
Purchase Type For Sale
Square Footage 2,010 sqft
Price per Sqft $368
MLS Listing ID 676102
Sold Date 08/31/23
Style Ranch
Bedrooms 4
Full Baths 1
Three Quarter Bath 3
HOA Y/N No
Year Built 1998
Annual Tax Amount $9,038
Lot Size 4.620 Acres
Acres 4.62
Property Sub-Type Residential
Property Description
Welcome to your dream property! Nestled just outside Polk City, this home is an outdoor lover's paradise. Immerse yourself in the beauty of the Iowa countryside, with Big Creek, Saylorville, TCI Golf Course, and bike trails just minutes away. Situated on 4.62 acres, this home strikes the perfect balance between tranquility and manageability. Prepare to be captivated by the breathtaking pond, teeming with fish and offering endless opportunities for relaxation. The recently updated 40x60 outbuilding is fully insulated with foam insulation, heated, and has hot water. Beautifully finished, it features spacious dog kennels and ample storage for outdoor equipment. This property presents a unique opportunity to experience the best of nature while being conveniently located. The 4 bedroom home boasts a soaring great room with beautiful views out the large windows. Don't miss out on this remarkable home that combines the allure of an outdoor retreat with the comforts of modern living.
Location
State IA
County Polk
Area Polk City
Zoning ER
Rooms
Basement Crawl Space, Daylight, Finished, Walk-Out Access
Main Level Bedrooms 2
Interior
Interior Features Central Vacuum, Dining Area, Window Treatments
Heating Propane
Cooling Central Air
Flooring Carpet, Hardwood, Tile
Fireplaces Number 1
Fireplaces Type Wood Burning, Fireplace Screen
Fireplace Yes
Appliance Built-In Oven, Cooktop, Dryer, Dishwasher, Microwave, Refrigerator, Washer
Laundry Main Level
Exterior
Exterior Feature Deck
Parking Features Attached, Garage, Two Car Garage
Garage Spaces 2.0
Garage Description 2.0
Roof Type Asphalt,Shingle
Porch Deck
Private Pool No
Building
Lot Description Pond
Foundation Poured
Sewer Septic Tank
Water Rural
Schools
School District Madrid
Others
Tax ID 28016789000002
Monthly Total Fees $753
Security Features Smoke Detector(s)
Acceptable Financing Cash, Conventional, FHA, VA Loan
Listing Terms Cash, Conventional, FHA, VA Loan
Financing Conventional
Read Less Info
Want to know what your home might be worth? Contact us for a FREE valuation!

Our team is ready to help you sell your home for the highest possible price ASAP
©2025 Des Moines Area Association of REALTORS®. All rights reserved.
Bought with RE/MAX Precision
"My job is to find and attract mastery-based agents to the office, protect the culture, and make sure everyone is happy! "







