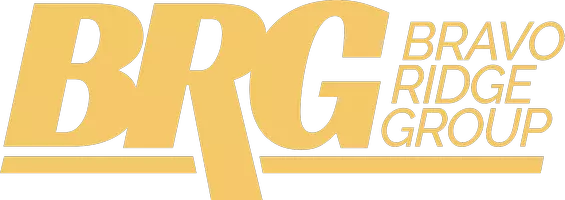$480,000
$489,000
1.8%For more information regarding the value of a property, please contact us for a free consultation.
4 Beds
4 Baths
2,441 SqFt
SOLD DATE : 08/23/2023
Key Details
Sold Price $480,000
Property Type Single Family Home
Sub Type Residential
Listing Status Sold
Purchase Type For Sale
Square Footage 2,441 sqft
Price per Sqft $196
MLS Listing ID 675764
Sold Date 08/23/23
Style Two Story
Bedrooms 4
Full Baths 2
Half Baths 1
Three Quarter Bath 1
HOA Fees $29/ann
HOA Y/N Yes
Year Built 2011
Annual Tax Amount $7,638
Tax Year 2023
Lot Size 10,890 Sqft
Acres 0.25
Property Sub-Type Residential
Property Description
Hubbell Home 2 story resale 4 Bedroom 3.5 baths second floor laundry original owner in excellent condition. Incudes an office room on the main level at front of the home. Hardwood Floor & Carpeting, Gas Log Fireplace in Family Room, Eat-In-Kitchen with center island granite countertops oak cabinetry plus walk in pantry. Appliances included stove & Microwave. The upper level with 4 bedrooms includes a large Master Bedroom & walk in closet, bathroom area includes bubble tub & shower. The laundry room includes sink & counter work area. The lower level is finished with 3/4 bath & shower & additional storage area. Rod Iron Fencing in the Backyard. Several Trees for Privacy, Deck with Sun Setter cover & Stamped Patio. Home has a Three Garage & is located just away from Legacy Golf Course & Local shopping. Norwalk School System is Excellent. This will be a great family home. A must see!
Location
State IA
County Warren
Area Norwalk
Zoning Res
Rooms
Basement Finished
Interior
Interior Features Eat-in Kitchen, Window Treatments
Heating Forced Air, Gas, Natural Gas
Cooling Central Air
Flooring Carpet, Hardwood
Fireplaces Number 1
Fireplaces Type Gas Log
Fireplace Yes
Appliance Dishwasher, Microwave, Stove
Laundry Upper Level
Exterior
Exterior Feature Deck, Fully Fenced, Patio
Parking Features Attached, Garage, Three Car Garage
Garage Spaces 3.0
Garage Description 3.0
Fence Metal, Full
Community Features Clubhouse, Playground
Roof Type Asphalt,Shingle
Porch Deck, Open, Patio
Private Pool No
Building
Lot Description Rectangular Lot
Entry Level Two
Foundation Poured
Builder Name Hubbell Homes
Sewer Public Sewer
Water Public
Level or Stories Two
Schools
School District Norwalk
Others
HOA Name Legacy Owner Association
HOA Fee Include Snow Removal
Tax ID 63170120094
Monthly Total Fees $986
Security Features Security System,Smoke Detector(s)
Acceptable Financing Cash, Conventional, See Remarks, VA Loan
Listing Terms Cash, Conventional, See Remarks, VA Loan
Financing Conventional
Read Less Info
Want to know what your home might be worth? Contact us for a FREE valuation!

Our team is ready to help you sell your home for the highest possible price ASAP
©2025 Des Moines Area Association of REALTORS®. All rights reserved.
Bought with EXP Realty, LLC
"My job is to find and attract mastery-based agents to the office, protect the culture, and make sure everyone is happy! "







