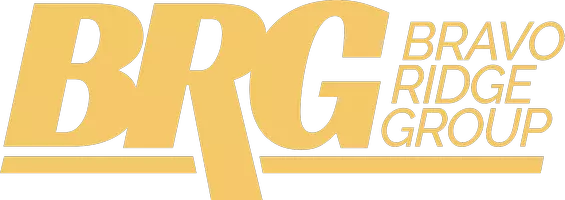$241,000
$241,000
For more information regarding the value of a property, please contact us for a free consultation.
3 Beds
3 Baths
1,465 SqFt
SOLD DATE : 06/14/2023
Key Details
Sold Price $241,000
Property Type Condo
Sub Type Condominium
Listing Status Sold
Purchase Type For Sale
Square Footage 1,465 sqft
Price per Sqft $164
MLS Listing ID 658505
Sold Date 06/14/23
Style Two Story,Traditional
Bedrooms 3
Full Baths 1
Half Baths 1
Three Quarter Bath 1
Construction Status New Construction
HOA Fees $160/mo
HOA Y/N Yes
Year Built 2022
Annual Tax Amount $200
Tax Year 2022
Lot Size 7,405 Sqft
Acres 0.17
Property Sub-Type Condominium
Property Description
**MOVE-IN READY HOME!** Introducing the Hickory Plan. Signature builders presents the Hickory townhome. Two-Story Townhome boasts 3 Bedrooms, loft area, 2.5 Bathrooms, and a 2-Car Garage! The home has a spacious open floor plan. The Gourmet Kitchen offers an Oversized Pantry and a Large Island, Stainless Steel appliances, including a Refrigerator & Beautiful Quartz counter tops. The main floor features LVP flooring throughout and also includes a half bath. On the upper level there are 3 Large bedrooms, The Primary Bedroom has a walk in closet and ensuite bath. Additionally a Full Bathroom, laundry area with washer & dryer, and a loft area that could be used an an office or flex space. Investor-friendly and pet-friendly. All information obtained from Seller and public records.
Location
State IA
County Warren
Area Norwalk
Zoning A
Interior
Interior Features Dining Area
Heating Forced Air, Gas, Natural Gas
Cooling Central Air
Flooring Carpet, Vinyl
Fireplace No
Appliance Dryer, Dishwasher, Microwave, Refrigerator, Stove, Washer
Laundry Upper Level
Exterior
Exterior Feature Patio
Parking Features Attached, Garage, Two Car Garage
Garage Spaces 2.0
Garage Description 2.0
Roof Type Asphalt,Shingle
Porch Open, Patio
Private Pool No
Building
Lot Description Corner Lot
Entry Level Two
Foundation Poured
Builder Name Signature Companies of IA
Sewer Public Sewer
Water Public
Level or Stories Two
New Construction Yes
Construction Status New Construction
Schools
School District Norwalk
Others
HOA Name Shadow Creek Estates Assoc.
Tax ID 64161010200
Monthly Total Fees $176
Security Features Smoke Detector(s)
Acceptable Financing Cash, Conventional, FHA, VA Loan
Listing Terms Cash, Conventional, FHA, VA Loan
Financing Conventional
Read Less Info
Want to know what your home might be worth? Contact us for a FREE valuation!

Our team is ready to help you sell your home for the highest possible price ASAP
©2025 Des Moines Area Association of REALTORS®. All rights reserved.
Bought with EXP Realty, LLC
"My job is to find and attract mastery-based agents to the office, protect the culture, and make sure everyone is happy! "







