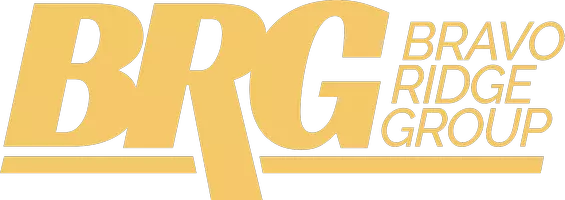$335,000
$325,000
3.1%For more information regarding the value of a property, please contact us for a free consultation.
4 Beds
3 Baths
1,929 SqFt
SOLD DATE : 06/02/2023
Key Details
Sold Price $335,000
Property Type Single Family Home
Sub Type Residential
Listing Status Sold
Purchase Type For Sale
Square Footage 1,929 sqft
Price per Sqft $173
MLS Listing ID 668835
Sold Date 06/02/23
Style Two Story
Bedrooms 4
Full Baths 1
Half Baths 1
Three Quarter Bath 1
HOA Y/N No
Year Built 1971
Annual Tax Amount $4,645
Lot Size 9,278 Sqft
Acres 0.213
Property Sub-Type Residential
Property Description
Welcome to this stunning two-story home located in a great neighborhood. This spacious and inviting home boasts 4 bedrooms, 2.5 bathrooms, and a 2-car garage, making it the perfect fit for families of all sizes. As you enter the home, you'll immediately notice the custom cabinets and beautiful crown molding, which adds an elegant touch to the already impressive interior. The large and cozy living room is centered around a gorgeous fireplace, making it the perfect place to entertain guests or relax with family. The master bedroom is a true retreat with its generous size, beautiful natural light, walk-in closet, and remodeled private bathroom. In addition to the beautiful interior, this home has a large fenced in backyard for ultimate privacy and space. This home is situated in an excellent neighborhood that is close to schools, playgrounds, and the Clive Aquatic Center. The nearby trails offer plenty of opportunities for outdoor recreation and exercise. Don't miss out on this incredible opportunity to own this beautiful home!
Location
State IA
County Polk
Area Clive
Zoning R1
Rooms
Basement Finished
Interior
Interior Features Separate/Formal Dining Room, Eat-in Kitchen, Cable TV, Window Treatments
Heating Forced Air, Gas, Natural Gas
Cooling Central Air
Flooring Carpet, Laminate
Fireplaces Number 1
Fireplace Yes
Appliance Dishwasher, Microwave, Refrigerator, Stove
Exterior
Parking Features Attached, Garage, Two Car Garage
Garage Spaces 2.0
Garage Description 2.0
Fence Wood
Roof Type Asphalt,Shingle
Private Pool No
Building
Lot Description Rectangular Lot
Entry Level Two
Foundation Block
Sewer Public Sewer
Water Public
Level or Stories Two
Schools
School District West Des Moines
Others
Tax ID 29100369009000
Monthly Total Fees $387
Security Features Smoke Detector(s)
Acceptable Financing Cash, Conventional, FHA, VA Loan
Listing Terms Cash, Conventional, FHA, VA Loan
Financing VA
Read Less Info
Want to know what your home might be worth? Contact us for a FREE valuation!

Our team is ready to help you sell your home for the highest possible price ASAP
©2025 Des Moines Area Association of REALTORS®. All rights reserved.
Bought with Realty ONE Group Impact
"My job is to find and attract mastery-based agents to the office, protect the culture, and make sure everyone is happy! "







