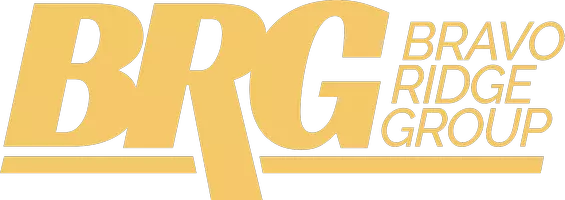$260,500
$249,900
4.2%For more information regarding the value of a property, please contact us for a free consultation.
4 Beds
3 Baths
1,511 SqFt
SOLD DATE : 05/15/2023
Key Details
Sold Price $260,500
Property Type Single Family Home
Sub Type Residential
Listing Status Sold
Purchase Type For Sale
Square Footage 1,511 sqft
Price per Sqft $172
MLS Listing ID 670512
Sold Date 05/15/23
Style Two Story
Bedrooms 4
Full Baths 1
Half Baths 1
Three Quarter Bath 1
HOA Y/N No
Year Built 1964
Annual Tax Amount $4,672
Tax Year 2022
Lot Size 7,579 Sqft
Acres 0.174
Property Sub-Type Residential
Property Description
Welcome to your new home! This exceptional property has it all, location, style, and character. Nestled in the heart of Windsor Heights, this home offers the perfect blend of privacy and convenience being in a quiet neighborhood while still being just minutes away from shopping, dining, and entertainment options. The spacious living room is ideal for entertaining guests with oversized windows providing beautiful natural light. The backyard is perfect for enjoying warm summer nights, and plenty of space to play. You'll also appreciate the convenience of the attached garage and ample storage space. Along with the beauty of this home it also includes many updates including quartz countertops, updated carpet, vinyl flooring, sliding door, and many more items. It also has very important updates; windows with a transferable warranty, radon mitigation system, and furnace. This home is priced to sell, don't miss this opportunity to make this amazing property your own!
Location
State IA
County Polk
Area Windsor Heights
Zoning RES
Rooms
Basement Partially Finished
Interior
Interior Features Separate/Formal Dining Room, Eat-in Kitchen
Heating Forced Air, Gas, Natural Gas
Cooling Central Air
Flooring Carpet, Vinyl
Fireplaces Number 1
Fireplace Yes
Appliance Dryer, Dishwasher, Microwave, Refrigerator, Stove, Washer
Exterior
Exterior Feature Play Structure, Patio
Parking Features Attached, Garage, One Car Garage
Garage Spaces 1.0
Garage Description 1.0
Roof Type Asphalt,Shingle
Porch Covered, Open, Patio
Private Pool No
Building
Entry Level Two
Foundation Block
Sewer Public Sewer
Water Public
Level or Stories Two
Schools
School District Des Moines Independent
Others
Tax ID 29200540026000
Monthly Total Fees $389
Security Features Smoke Detector(s)
Acceptable Financing Cash, Conventional, FHA, VA Loan
Listing Terms Cash, Conventional, FHA, VA Loan
Financing Conventional
Read Less Info
Want to know what your home might be worth? Contact us for a FREE valuation!

Our team is ready to help you sell your home for the highest possible price ASAP
©2025 Des Moines Area Association of REALTORS®. All rights reserved.
Bought with EXP Realty, LLC
"My job is to find and attract mastery-based agents to the office, protect the culture, and make sure everyone is happy! "







