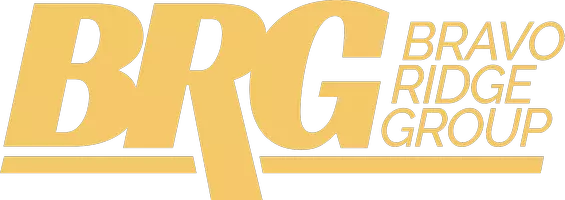$315,000
$315,000
For more information regarding the value of a property, please contact us for a free consultation.
3 Beds
4 Baths
2,285 SqFt
SOLD DATE : 03/03/2023
Key Details
Sold Price $315,000
Property Type Single Family Home
Sub Type Acreage
Listing Status Sold
Purchase Type For Sale
Square Footage 2,285 sqft
Price per Sqft $137
MLS Listing ID 666637
Sold Date 03/03/23
Style Cape Cod,One and One Half Story
Bedrooms 3
Full Baths 2
Half Baths 2
HOA Y/N No
Year Built 2005
Annual Tax Amount $2,538
Lot Size 1.470 Acres
Acres 1.47
Property Sub-Type Acreage
Property Description
Exceptional opportunity to own this newly renovated in town acreage in Pilot Mound! Spacious 2285sf, 1.5 story with a 28 x 32 attached garage and a 32 x 32 detached steel utility building, located on a huge 1.47 acre lot! Brand new roof, siding, patio and deck outside. Inside you will find an all new custom built center island kitchen with granite counter tops, new main floor bath cabinetry, paint, french doors, lighting, appliances, storm door, water heater, flooring and plumbing fixtures! 1344sf of basement area for storage or additional finish options with a second stairway leading to the garage. Main floor primary bedroom suite with private bath, main floor laundry with half bath and a second half bath off of the main hall. The second floor offers two bedrooms, a full bath and a large sitting area. Easy ride to Boone, Ames and just minutes from Hwy 30. This is a Fannie Mae HomePath property. Visit the HomePath website for additional details on this home and others offered by Fannie Mae.
Location
State IA
County Boone
Area Pilot Mound
Zoning R
Rooms
Basement Egress Windows, Unfinished
Main Level Bedrooms 1
Interior
Interior Features Eat-in Kitchen
Heating Forced Air, Gas, Natural Gas
Cooling Central Air
Flooring Carpet, Laminate
Fireplace No
Appliance Dishwasher, Microwave, Stove
Laundry Main Level
Exterior
Exterior Feature Deck, Patio
Parking Features Attached, Detached, Garage, Two Car Garage, Three Car Garage
Garage Spaces 2.0
Garage Description 2.0
Roof Type Asphalt,Shingle
Porch Deck, Open, Patio
Private Pool No
Building
Lot Description Rectangular Lot
Entry Level One and One Half
Foundation Poured
Sewer Public Sewer
Water Public
Level or Stories One and One Half
Schools
School District Southeast Webster-Grand
Others
Tax ID 088527201288008
Monthly Total Fees $211
Acceptable Financing Cash, Conventional, FHA, USDA Loan, VA Loan
Listing Terms Cash, Conventional, FHA, USDA Loan, VA Loan
Financing Conventional
Read Less Info
Want to know what your home might be worth? Contact us for a FREE valuation!

Our team is ready to help you sell your home for the highest possible price ASAP
©2025 Des Moines Area Association of REALTORS®. All rights reserved.
Bought with Hunziker & Associates, Inc.
"My job is to find and attract mastery-based agents to the office, protect the culture, and make sure everyone is happy! "







