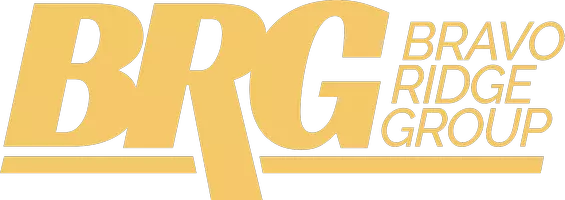$360,000
$362,000
0.6%For more information regarding the value of a property, please contact us for a free consultation.
4 Beds
3 Baths
1,413 SqFt
SOLD DATE : 04/03/2023
Key Details
Sold Price $360,000
Property Type Single Family Home
Sub Type Residential
Listing Status Sold
Purchase Type For Sale
Square Footage 1,413 sqft
Price per Sqft $254
MLS Listing ID 651893
Sold Date 04/03/23
Style Ranch
Bedrooms 4
Full Baths 1
Three Quarter Bath 2
Construction Status New Construction
HOA Y/N No
Year Built 2021
Annual Tax Amount $55
Lot Size 0.840 Acres
Acres 0.84
Property Sub-Type Residential
Property Description
Welcome to the City of Adair. This is a 4 BR 3 BA, walkout with 3 car garage that has zero entry and located on a large lot. First floor features a guest bedroom/office area, guest bath, vaulted ceilings, and a covered deck. Large open living, kitchen and dining area. Master suite, w/ walk-in closet and a tiled shower. Finished walkout LL includes 2 additional bedrooms and a bathroom. Large Rec Room. Buyer may receive up to $4,000.00 in Closing Costs, Prepaids, or a buydown. With the City incentives on this home to reduce the price this is a great deal!!!!
Location
State IA
County Adair
Area Adair
Zoning Res
Rooms
Basement Finished, Walk-Out Access
Main Level Bedrooms 2
Interior
Interior Features Dining Area, Eat-in Kitchen, Cable TV
Heating Forced Air, Gas, Natural Gas
Cooling Central Air
Flooring Carpet, Laminate, Tile
Fireplaces Number 1
Fireplaces Type Electric
Fireplace Yes
Appliance Dishwasher, Microwave, Stove
Laundry Main Level
Exterior
Exterior Feature Deck
Parking Features Attached, Garage, Three Car Garage
Garage Spaces 3.0
Garage Description 3.0
Roof Type Asphalt,Shingle
Porch Covered, Deck
Private Pool No
Building
Foundation Poured
Builder Name Paramount Homes
Sewer Public Sewer
Water Public
New Construction Yes
Construction Status New Construction
Schools
School District Adair-Casey
Others
Tax ID 0104203041
Monthly Total Fees $4
Security Features Smoke Detector(s)
Acceptable Financing Cash, Conventional, FHA, VA Loan
Listing Terms Cash, Conventional, FHA, VA Loan
Financing Conventional
Read Less Info
Want to know what your home might be worth? Contact us for a FREE valuation!

Our team is ready to help you sell your home for the highest possible price ASAP
©2025 Des Moines Area Association of REALTORS®. All rights reserved.
Bought with OTHER
"My job is to find and attract mastery-based agents to the office, protect the culture, and make sure everyone is happy! "







