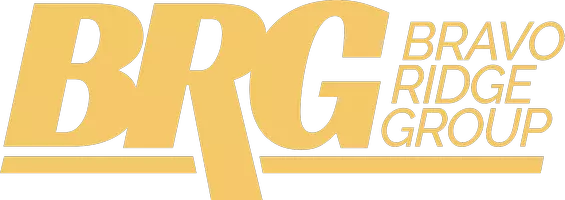$655,000
$650,000
0.8%For more information regarding the value of a property, please contact us for a free consultation.
4 Beds
3 Baths
2,921 SqFt
SOLD DATE : 08/29/2022
Key Details
Sold Price $655,000
Property Type Single Family Home
Sub Type Residential
Listing Status Sold
Purchase Type For Sale
Square Footage 2,921 sqft
Price per Sqft $224
MLS Listing ID 656462
Sold Date 08/29/22
Style One and One Half Story
Bedrooms 4
Full Baths 2
Half Baths 1
HOA Fees $31/ann
HOA Y/N Yes
Year Built 1990
Annual Tax Amount $8,378
Lot Size 0.463 Acres
Acres 0.463
Property Sub-Type Residential
Property Description
Unique beautiful custom French country home in Country Club with private access to lake. High ceilings and large windows create a grand feeling as you enter. Catwalk allows unique perspective of lower space. 4 bedrooms 3 bathrooms. 2 fireplaces: 1 gas in upstairs bedroom and a wood burning fireplace in family room. Smart HVAC system allows zoned heating and cooling along with water softener, hepa filter system and humidifier. Whole house central vacuum and built in security system. Main level has solid wood floors with elegant walnut banding and floor designs. Gourmet eat in kitchen has large sink, 36” dual fuel stove, pot filler, double pantry, custom cabinets and quartz countertops. Formal dining room and bar have new custom cabinets. Bar offers free standing ice maker. Large master suite has his and her closets with custom built ins and lighting in her closet. Master bathroom has new custom cabinets and quartz with large shower and custom shower system. Free standing tub has heated towel rack. There is also a private entrance to one of the patios from master bathroom. Large brick walled patio has pergola and stone fireplace with built in log boxes on each side. Family room has large ceiling with wood burning gas start fireplace and built ins. The garage is heated and has handy water faucet and central vacuum inside. Yard has smart controlled sprinkler system. Multiple patios to enjoy the outdoors. Attached garages are tucked behind house. Great neighborhood and schools.
Location
State IA
County Polk
Area Clive
Zoning R1
Rooms
Basement Unfinished
Main Level Bedrooms 1
Interior
Interior Features Wet Bar, Central Vacuum, Dining Area, Separate/Formal Dining Room, Eat-in Kitchen, Fireplace, Cable TV, Window Treatments
Heating Forced Air, Gas, Natural Gas
Cooling Central Air
Flooring Carpet, Hardwood, Tile, Vinyl
Fireplaces Number 2
Fireplaces Type Electric, Wood Burning, Fireplace Screen
Fireplace Yes
Appliance Dishwasher, Microwave, Refrigerator, Stove
Laundry Main Level
Exterior
Exterior Feature Sprinkler/Irrigation, Patio
Parking Features Attached, Garage, Two Car Garage
Garage Spaces 3.0
Garage Description 3.0
Roof Type Shingle,See Remarks,Wood
Porch Covered, Open, Patio
Private Pool No
Building
Lot Description Rectangular Lot
Entry Level One and One Half
Foundation Poured
Sewer Public Sewer
Water Public
Level or Stories One and One Half
Schools
School District West Des Moines
Others
HOA Name Country Club Owners Assoc
HOA Fee Include Security
Tax ID 29100065250043
Monthly Total Fees $1, 073
Security Features Security System,Fire Alarm,Smoke Detector(s)
Acceptable Financing Cash, Conventional, FHA, VA Loan
Listing Terms Cash, Conventional, FHA, VA Loan
Financing Conventional
Read Less Info
Want to know what your home might be worth? Contact us for a FREE valuation!

Our team is ready to help you sell your home for the highest possible price ASAP
©2025 Des Moines Area Association of REALTORS®. All rights reserved.
Bought with Keller Williams Realty GDM
"My job is to find and attract mastery-based agents to the office, protect the culture, and make sure everyone is happy! "


