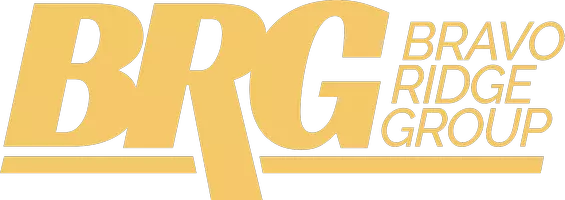$469,900
$469,900
For more information regarding the value of a property, please contact us for a free consultation.
4 Beds
3 Baths
1,624 SqFt
SOLD DATE : 06/30/2022
Key Details
Sold Price $469,900
Property Type Single Family Home
Sub Type Residential
Listing Status Sold
Purchase Type For Sale
Square Footage 1,624 sqft
Price per Sqft $289
MLS Listing ID 652119
Sold Date 06/30/22
Style Ranch
Bedrooms 4
Full Baths 2
Three Quarter Bath 1
HOA Y/N No
Year Built 2005
Annual Tax Amount $7,172
Tax Year 2020
Lot Size 0.573 Acres
Acres 0.573
Property Sub-Type Residential
Property Description
Golf Course Views! This 4 bed 3 bath Walkout Ranch home sits on Deer Run Golf Course and overlooks hole #2. You enter through the beautiful cut glass front door and WOW the view! The living room, kitchen eating area and master all share the spectacular views and have new custom blinds. The large master bedroom suite has a walk-in closet, bathroom with new barn door, double vanities, step-in travertine tiled shower and floor, rustic alder vanity, high end faucets and granite countertop. This split ranch open floor plan has the 2nd bedroom and full bath on the other side of the family room. The kitchen has beautiful granite countertops with newer SS appliances. The front bonus room has custom cabinets with granite countertops and can be used as an office, den or dining room . Walk through the 1st floor Laundry room to the oversized 3 car garage with insulated garage doors & wireless controlled openers. Lower level Walkout basement has a spacious family room, wet bar with full size refrigerator and new LVP flooring in the bar area and a 3rd bedroom. Walk past basement bar & through the barn door to a 2nd master suite bedroom with bathroom. Back lower patio has a fiberglass roof covering and a new hot tub. Highly manicured lawn with an upgraded sprinkler system, custom stone walls and shrubs outline the home. *XL deck *Plenty of storage *Radon Mitigation system *Water softener *Handicapped stair glide. Reserved items:TV's & sound bars, basement wall fireplace & microwave.
Location
State IA
County Warren
Area Indianola
Zoning R
Rooms
Basement Finished, Walk-Out Access
Main Level Bedrooms 2
Interior
Interior Features Wet Bar, Dining Area, See Remarks, Window Treatments
Heating Forced Air, Gas, Natural Gas
Cooling Central Air
Flooring Carpet, Hardwood, Laminate, Tile, Vinyl
Fireplaces Number 1
Fireplaces Type Gas Log
Fireplace Yes
Appliance Dryer, Dishwasher, Microwave, Refrigerator, Stove, Washer
Laundry Main Level
Exterior
Exterior Feature Deck, Hot Tub/Spa, Sprinkler/Irrigation, Patio
Parking Features Attached, Garage, Three Car Garage
Garage Spaces 3.0
Garage Description 3.0
Fence Invisible, Pet Fence
Roof Type Asphalt,Shingle
Accessibility Grab Bars, See Remarks
Porch Covered, Deck, Patio
Private Pool No
Building
Foundation Poured
Sewer Public Sewer
Water Public
Schools
School District Indianola
Others
Tax ID 48195020340
Monthly Total Fees $597
Acceptable Financing Cash, Conventional, FHA, VA Loan
Listing Terms Cash, Conventional, FHA, VA Loan
Financing Cash
Read Less Info
Want to know what your home might be worth? Contact us for a FREE valuation!

Our team is ready to help you sell your home for the highest possible price ASAP
©2025 Des Moines Area Association of REALTORS®. All rights reserved.
Bought with Iowa Realty South
"My job is to find and attract mastery-based agents to the office, protect the culture, and make sure everyone is happy! "


