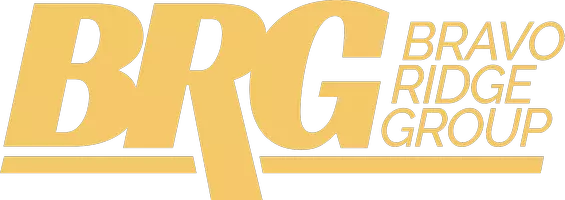$630,000
$595,000
5.9%For more information regarding the value of a property, please contact us for a free consultation.
6 Beds
3 Baths
1,842 SqFt
SOLD DATE : 05/19/2022
Key Details
Sold Price $630,000
Property Type Single Family Home
Sub Type Residential
Listing Status Sold
Purchase Type For Sale
Square Footage 1,842 sqft
Price per Sqft $342
MLS Listing ID 647255
Sold Date 05/19/22
Style Ranch
Bedrooms 6
Full Baths 2
Three Quarter Bath 1
HOA Fees $8/ann
HOA Y/N Yes
Year Built 2019
Annual Tax Amount $1,890
Lot Size 0.290 Acres
Acres 0.29
Property Sub-Type Residential
Property Description
THIS ABSOLUTELY STUNNING 6 BD, 3 BATH RANCH OFFERS OPEN LIVING SPACE AND FUNCTIONALITY FOR YOUR WHOLE FAMILY. FROM THE MOMENT YOU WALK INTO THE VAULTED ENTRY WAY THE FEEL OF THIS HOME IS CLASSY & INVITING. MUSIC LOVERS WILL APPRECIATE THE TWO ZONES OF BUILT-IN SPEAKERS IN THE DINING AREA & DECK. THE SPACIOUS FEEL OF THIS HOME MIXED W/ THE COVERED DECK AND A FULL WALK-OUT W/ REC ROOM AND WET BAR; FLEX ROOM W/ FRENCH DOORS WILL MAKE YOU WANT TO STAY IN TO ENTERTAIN YOUR FAMILY AND FRIENDS. WHEN LOOKING FOR QUALITY AND BEAUTY, THIS HOME IS SURE TO DELIVER! LED LIGHTING, MUD ROOM WITH BUILT-INS AND TILE FLOORS, EAT-IN KITCHEN WITH CENTER ISLAND, WALK-IN PANTRY, TILE BACKSPLASH, QUARTZ COUNTERTOPS ALL THROUGHOUT, SOFT CLOSE CABINETS AND DRAWERS, BUILT-IN MICROWAVE AND DISHWASHER, HARDWOOD FLOORS, AND TRAY CEILING. OPEN TO THE LIVING ROOM WITH FIREPLACE WITH FLOOR TO CEILING BRICK VENEER AND BUILT-INS. ENTRYWAY WITH TRAY CEILING WITH SHIPLAP INLAY AND EXPOSED BEAMS. CARING FOR YOU FROM START TO FINISH! All information obtained from Seller and public records.
Location
State IA
County Dallas
Area Urbandale
Zoning Res
Rooms
Basement Walk-Out Access
Main Level Bedrooms 3
Interior
Interior Features Wet Bar, Dining Area, Eat-in Kitchen
Heating Gas, Natural Gas
Cooling Central Air
Flooring Carpet
Fireplaces Number 1
Fireplaces Type Gas, Vented
Fireplace Yes
Appliance Dryer, Dishwasher, Microwave, Refrigerator, Wine Cooler, Washer
Laundry Main Level
Exterior
Parking Features Attached, Garage, Three Car Garage
Garage Spaces 3.0
Garage Description 3.0
Roof Type Asphalt,Shingle
Private Pool No
Building
Foundation Poured
Builder Name PARKS CUSTOM HOMES
Sewer Public Sewer
Water Public
Schools
School District Waukee
Others
HOA Name Waterford Creek
Tax ID 1212376022
Monthly Total Fees $257
Security Features Smoke Detector(s)
Acceptable Financing Cash, Conventional, FHA, VA Loan
Listing Terms Cash, Conventional, FHA, VA Loan
Financing Conventional
Read Less Info
Want to know what your home might be worth? Contact us for a FREE valuation!

Our team is ready to help you sell your home for the highest possible price ASAP
©2025 Des Moines Area Association of REALTORS®. All rights reserved.
Bought with RE/MAX Concepts
"My job is to find and attract mastery-based agents to the office, protect the culture, and make sure everyone is happy! "


