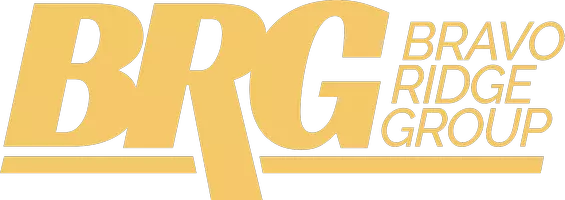$481,500
$494,900
2.7%For more information regarding the value of a property, please contact us for a free consultation.
4 Beds
3 Baths
2,013 SqFt
SOLD DATE : 02/08/2021
Key Details
Sold Price $481,500
Property Type Single Family Home
Sub Type Residential
Listing Status Sold
Purchase Type For Sale
Square Footage 2,013 sqft
Price per Sqft $239
MLS Listing ID 618934
Sold Date 02/08/21
Style Ranch
Bedrooms 4
Full Baths 1
Three Quarter Bath 2
HOA Fees $27/ann
HOA Y/N Yes
Year Built 2010
Annual Tax Amount $9,779
Lot Size 0.281 Acres
Acres 0.281
Property Sub-Type Residential
Property Description
From the extensive front porch to the covered, composite back deck, you will appreciate every sq ft of this home! This inviting walk-out ranch has been meticulously maintained, features GEOTHERMAL, Icycene insulation & is located on a cul-de-sac. Beautiful oak floors & alder trim greet you when you enter, connecting the front office, great rm, kitchen & dinette seamlessly. The open kitchen offers granite, SS appliances, walk-in pantry, maple cabinets, plus a bonus buffet. Enjoy the cozy hearth rm with 2-sided FP, built in knotty pine bookshelves & storage window seat. The mstr offers raised vanity with dual sinks, WI closet & tiled shower. Rounding out the main flr is a guest BR, full bath, drop zone with cubbies & laundry rm. Be impressed in the LL with lrg wet bar, open theatre rm, family rm, 3/4 bath with tiled shower, 2 more bedrooms, plus storage. Other features include, oversized heated garage with sink & drain, yard irrigation, wired for sound throughout, & Urbandale Schools.
Location
State IA
County Polk
Area Urbandale
Zoning R-1S
Rooms
Basement Finished, Walk-Out Access
Main Level Bedrooms 2
Interior
Interior Features Wet Bar, Eat-in Kitchen, Cable TV
Heating Geothermal, See Remarks
Cooling Geothermal
Flooring Carpet, Hardwood, Tile
Fireplaces Number 1
Fireplaces Type Gas, Vented
Fireplace Yes
Appliance Dryer, Dishwasher, Microwave, Refrigerator, Stove, Washer
Laundry Main Level
Exterior
Exterior Feature Deck, Sprinkler/Irrigation
Parking Features Attached, Garage, Three Car Garage
Garage Spaces 3.0
Garage Description 3.0
Roof Type Asphalt,Shingle
Porch Covered, Deck
Private Pool No
Building
Lot Description Rectangular Lot
Foundation Poured
Builder Name Tiffin Custom Homes
Sewer Public Sewer
Water Public
Schools
School District Urbandale
Others
HOA Name Timberline Village Single
Tax ID 31203201950018
Monthly Total Fees $1, 144
Security Features Security System,Smoke Detector(s)
Acceptable Financing Cash, Conventional, FHA, VA Loan
Listing Terms Cash, Conventional, FHA, VA Loan
Financing Conventional
Read Less Info
Want to know what your home might be worth? Contact us for a FREE valuation!

Our team is ready to help you sell your home for the highest possible price ASAP
©2025 Des Moines Area Association of REALTORS®. All rights reserved.
Bought with EXP Realty, LLC
"My job is to find and attract mastery-based agents to the office, protect the culture, and make sure everyone is happy! "


