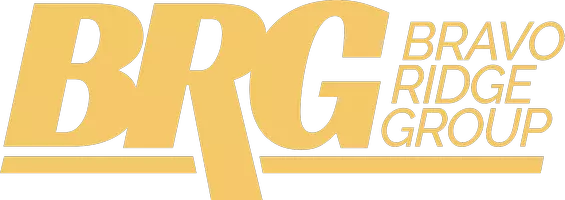$245,000
$249,900
2.0%For more information regarding the value of a property, please contact us for a free consultation.
2 Beds
3 Baths
1,260 SqFt
SOLD DATE : 03/12/2021
Key Details
Sold Price $245,000
Property Type Single Family Home
Sub Type Residential
Listing Status Sold
Purchase Type For Sale
Square Footage 1,260 sqft
Price per Sqft $194
MLS Listing ID 619634
Sold Date 03/12/21
Style Ranch
Bedrooms 2
Full Baths 1
Half Baths 1
Three Quarter Bath 1
HOA Y/N No
Year Built 1998
Annual Tax Amount $3,420
Lot Size 0.271 Acres
Acres 0.271
Property Sub-Type Residential
Property Description
Welcome Home to this 2 Bedroom (that can easily become 3) Zero-Entry Ranch Walk-Out with
over 2,300 of finished SF! This home is Fully Handicap Accessible. As you enter, you are
greeted with new LVT Flooring & a stunning Vaulted Ceiling over the Open Concept Floor Plan.
The Kitchen is equipped with Gas Stove, SS Appliances, SS Countertop & Pantry with
Pull-Outs. The Family Room has a large Window allowing tons of Natural Light in as well as a
gorgeous view of Mally's Park, a 32 acre Polk Co Reserve. Your huge Master Suite sports His &
Her Closets with En-Suite ¾ Bath & Conveniently located Washer/Dryer. The LL has a Family
Room, Custom Island, Full Kitchenette, Bedroom, Full Bath and ample space to add another
Bedroom. Your 24X34 Heated Garage is big enough to fit a Pick-Up & Workshop. The home
has a Venmar Clean Air Circ. System, Fully Fenced Yard, New Roof/Deck 2020, New HVAC
2017. Just 2 miles from the Corp. Woods Exit giving you Easy Access to both Ankeny & Des
Moines!
Location
State IA
County Polk
Area Berwick
Zoning MDR
Rooms
Basement Daylight, Finished, Walk-Out Access
Main Level Bedrooms 1
Interior
Interior Features Eat-in Kitchen, See Remarks
Heating Forced Air, Gas, Natural Gas
Cooling Central Air
Flooring Laminate
Fireplace No
Appliance Dryer, Dishwasher, Microwave, Refrigerator, See Remarks, Stove, Washer
Laundry Main Level
Exterior
Exterior Feature Deck, Fully Fenced, Storage
Parking Features Attached, Garage, Two Car Garage
Garage Spaces 3.0
Garage Description 3.0
Fence Chain Link, Full
Roof Type Asphalt,Shingle
Accessibility Grab Bars, Low Threshold Shower, See Remarks, Accessible Doors
Porch Deck
Private Pool No
Building
Lot Description Rectangular Lot
Foundation Poured
Sewer Septic Tank
Water Public
Additional Building Storage
Schools
School District Saydel Consolidated
Others
Tax ID 19000492000000
Monthly Total Fees $285
Acceptable Financing Cash, Conventional, FHA, VA Loan
Listing Terms Cash, Conventional, FHA, VA Loan
Financing Conventional
Read Less Info
Want to know what your home might be worth? Contact us for a FREE valuation!

Our team is ready to help you sell your home for the highest possible price ASAP
©2025 Des Moines Area Association of REALTORS®. All rights reserved.
Bought with RE/MAX Concepts
"My job is to find and attract mastery-based agents to the office, protect the culture, and make sure everyone is happy! "







