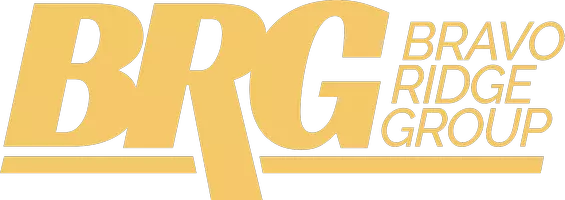$460,000
$464,900
1.1%For more information regarding the value of a property, please contact us for a free consultation.
5 Beds
4 Baths
2,230 SqFt
SOLD DATE : 05/24/2021
Key Details
Sold Price $460,000
Property Type Single Family Home
Sub Type Residential
Listing Status Sold
Purchase Type For Sale
Square Footage 2,230 sqft
Price per Sqft $206
MLS Listing ID 623967
Sold Date 05/24/21
Style Two Story,Traditional
Bedrooms 5
Full Baths 1
Half Baths 1
Three Quarter Bath 2
HOA Fees $8/ann
HOA Y/N Yes
Year Built 2017
Annual Tax Amount $7,332
Lot Size 0.320 Acres
Acres 0.32
Property Sub-Type Residential
Property Description
SURE TO IMPRESS! Welcome home to this gently lived in 5 bed/3.5 bath! The home is finished from top to bottom with features that will stand out! The 1st floor offers open floor plan, an office, subtle archways & loads of natural light! The kitchen includes a pantry, island & all apps included! You'll love the living room's gas fireplace & large windows overlooking the back yard! The upstairs offers 4 bedrooms including the spacious owner's suite with tray ceiling & walk-in closet. Then there's the statement floor-to-ceiling tiled shower with dual heads! WOW! Convenient 2nd floor laundry room! The walkout lower level is finished with wet bar, living room, bed & bath -- makes a great guest quarters! There's also a bonus storage room with its own slider door to back yard -- perfect for your outdoor gear! The outdoor space was made to enjoy with covered/uncovered deck, patios & room to run around! Oversized custom shed! Waukee schools!
Location
State IA
County Dallas
Area Urbandale
Zoning R
Rooms
Basement Egress Windows, Finished, Unfinished, Walk-Out Access
Interior
Interior Features Wet Bar, Dining Area, Window Treatments
Heating Forced Air, Gas, Natural Gas
Cooling Central Air
Flooring Carpet, Hardwood, Tile
Fireplaces Number 1
Fireplaces Type Gas, Vented
Fireplace Yes
Appliance Dryer, Dishwasher, Microwave, Refrigerator, See Remarks, Stove, Washer
Laundry Upper Level
Exterior
Exterior Feature Deck, Fence, Patio, Storage
Parking Features Attached, Garage, Three Car Garage
Garage Spaces 3.0
Garage Description 3.0
Fence Chain Link, Partial
Porch Covered, Deck, Open, Patio
Private Pool No
Building
Lot Description Irregular Lot
Entry Level Two
Foundation Poured
Sewer Public Sewer
Water Public
Level or Stories Two
Additional Building Storage
Schools
School District Waukee
Others
HOA Name Coyote Ridge of Urbandale
Senior Community No
Tax ID 1212454003
Monthly Total Fees $711
Acceptable Financing Cash, Conventional, FHA, VA Loan
Listing Terms Cash, Conventional, FHA, VA Loan
Financing Conventional
Read Less Info
Want to know what your home might be worth? Contact us for a FREE valuation!

Our team is ready to help you sell your home for the highest possible price ASAP
©2025 Des Moines Area Association of REALTORS®. All rights reserved.
Bought with Goldfinch Realty Group
"My job is to find and attract mastery-based agents to the office, protect the culture, and make sure everyone is happy! "


