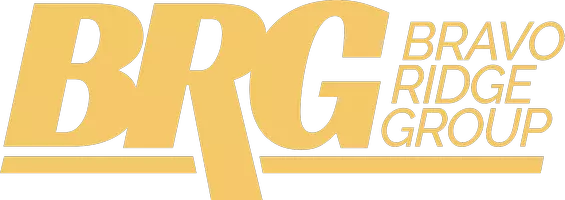$199,900
$189,900
5.3%For more information regarding the value of a property, please contact us for a free consultation.
4 Beds
2 Baths
2,000 SqFt
SOLD DATE : 06/15/2021
Key Details
Sold Price $199,900
Property Type Single Family Home
Sub Type Residential
Listing Status Sold
Purchase Type For Sale
Square Footage 2,000 sqft
Price per Sqft $99
MLS Listing ID 626246
Sold Date 06/15/21
Style Two Story
Bedrooms 4
Full Baths 1
Half Baths 1
HOA Y/N No
Year Built 1913
Annual Tax Amount $2,428
Lot Size 0.282 Acres
Acres 0.282
Property Sub-Type Residential
Property Description
Wow!!You will fall in love w/ this spacious home w/ tons of character from the minute you pull into the driveway & see the welcoming front porch complete w/ porch swing to enjoy your lemonade on a quiet Sunday afternoon. As you enter the home, you see the grand staircase taking you upstairs or turn to your left & enter the large living room via the original pocket doors! The living room includes a wood burning stove & plenty of built ins to admire. It connects w/ the large formal dining room w/ more built in beauty! Off the dining room is the completely updated kitchen that includes a built in table w/ extra cabinets on both sides!Upstairs you will find 4 large bedrooms, an updated full bath, & a large foyer with a built in linen storage and a laundry shoot! The basement has plenty of room for storage and a finished area for man cave, office, or playroom. Outside you have a new deck to enjoy the outdoors and a HUGE garage with enough room to park 6 cars!!This home will not last!
Location
State IA
County Hamilton
Area Jewell
Zoning Resid
Rooms
Basement Finished, Unfinished
Interior
Interior Features Separate/Formal Dining Room, Eat-in Kitchen, Window Treatments
Heating Forced Air, Gas, Natural Gas
Cooling Central Air
Flooring Carpet, Hardwood
Fireplace No
Appliance Dryer, Dishwasher, Refrigerator, Stove, Washer
Exterior
Exterior Feature Deck
Parking Features Detached, Garage
Garage Spaces 6.0
Garage Description 6.0
Roof Type Asphalt,Shingle
Porch Deck
Private Pool No
Building
Entry Level Two
Sewer Public Sewer
Water Public
Level or Stories Two
Schools
School District Outside School District
Others
Senior Community No
Tax ID 40872433279004
Monthly Total Fees $202
Security Features Smoke Detector(s)
Acceptable Financing Cash, Conventional, FHA, VA Loan
Listing Terms Cash, Conventional, FHA, VA Loan
Financing Conventional
Read Less Info
Want to know what your home might be worth? Contact us for a FREE valuation!

Our team is ready to help you sell your home for the highest possible price ASAP
©2025 Des Moines Area Association of REALTORS®. All rights reserved.
Bought with RE/MAX Precision
"My job is to find and attract mastery-based agents to the office, protect the culture, and make sure everyone is happy! "


